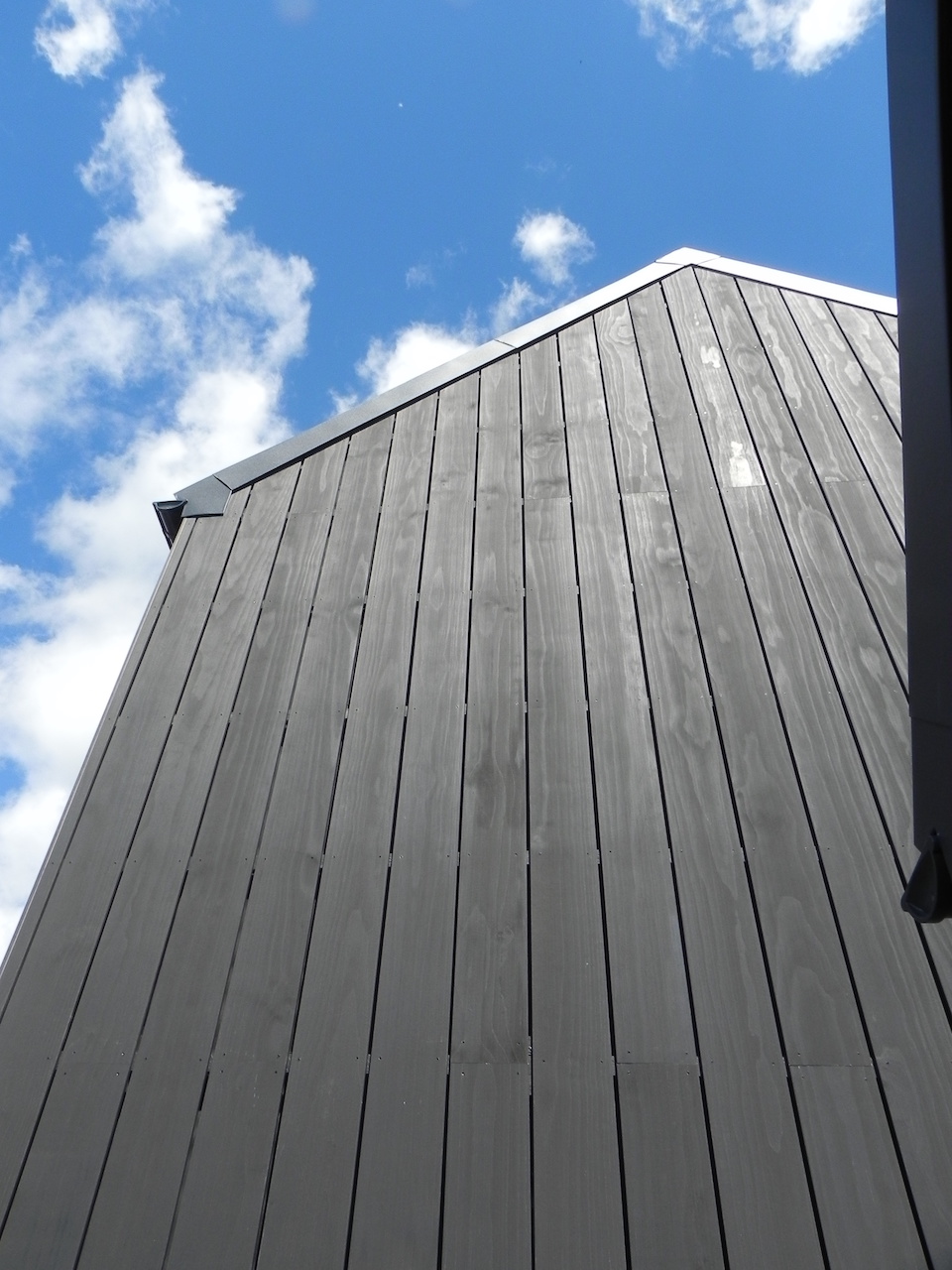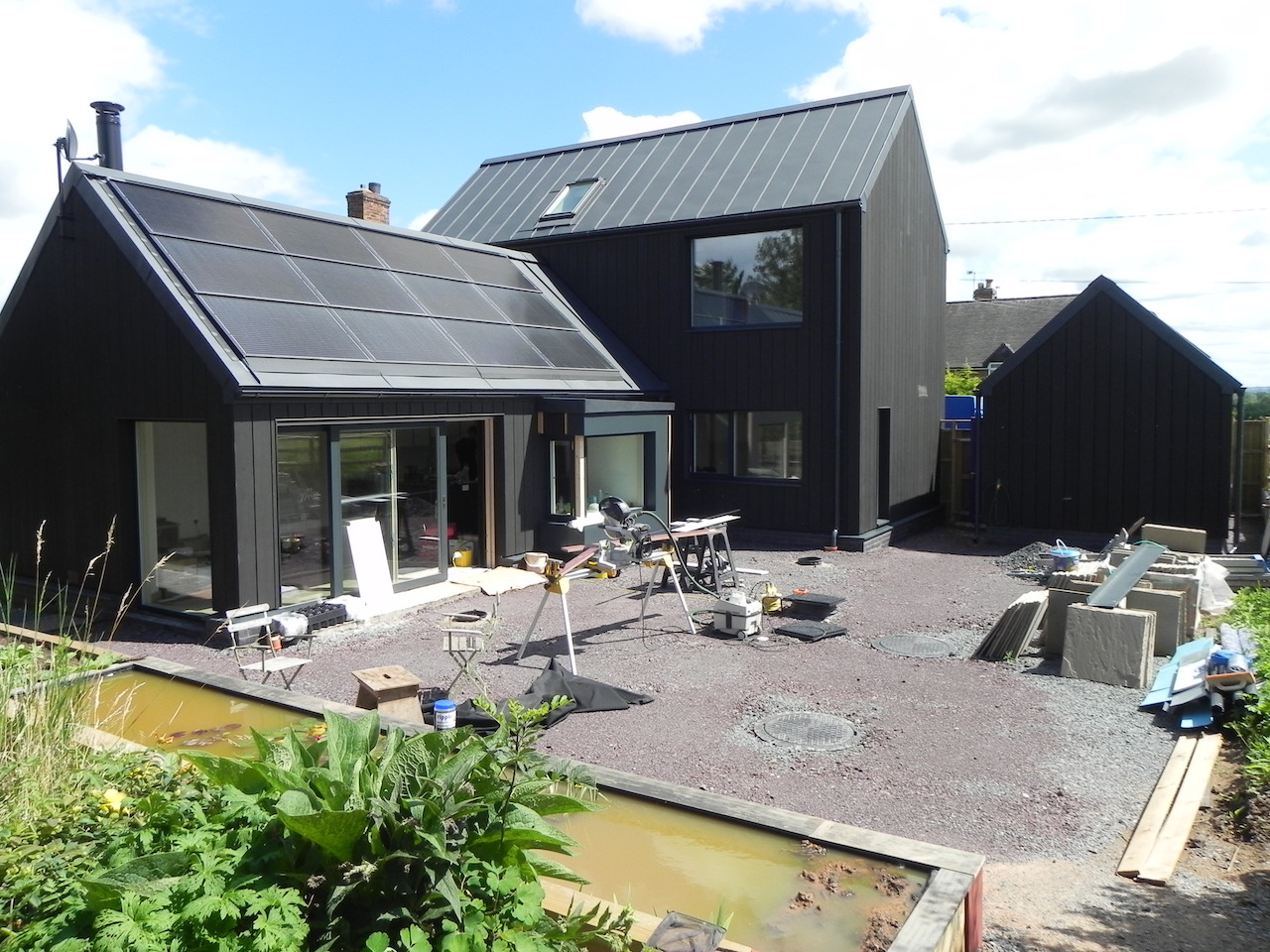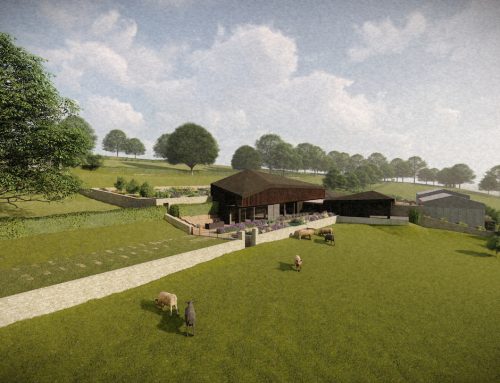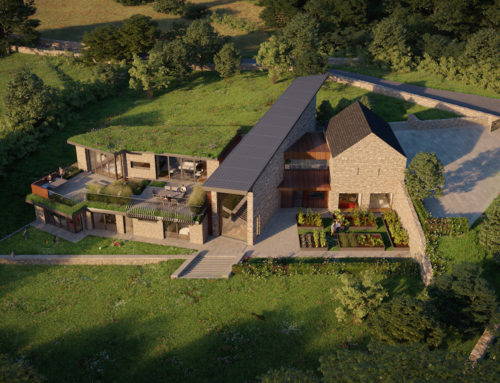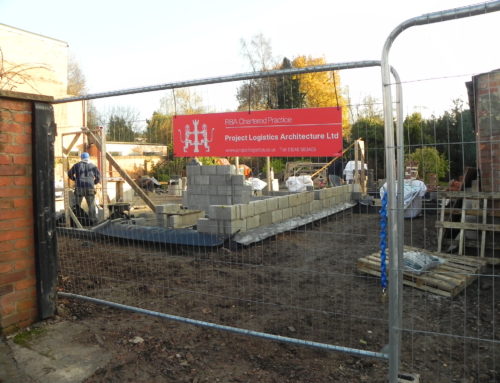Blackwood House is virtually finished and our clients are excited to move into their new home. The building was weather-tight when lockdown started, and thanks to good planning and thinking ahead by the main contractor, works continued with minimal disruption.
The house has been built to Passivhaus standards, with high levels of insulation, careful airtightness detailing and controlled ventilation throughout. With additional sustainability measures including PV panels on the roofs and rainwater harvesting for toilet flushing and washing machine use, the house makes the most of its low-energy credentials to provide a comfortable and efficient home to manage.
We spent a great deal of time considering how best to frame the views in different directions and we are really pleased with how that time has paid off. East light and views of the ploughed fields from the bedroom were important. ‘A nice, big window looking over the garden’ to the west has resulted in an apparently frameless view, with a wide panorama of not only the garden but the retained trees, landscape beyond and the sky. Our very happy client says ‘That window takes my breath away every time I come into the bedroom.’
The house is limited to 100 sqm under the affordable housing planning policy, and we wanted to maximise the feeling of space as well as creating plenty of storage areas. Natural light plays a big part in the success of the layout, and the spaces flow intuitively.
We can’t wait to visit once our clients move in and furnish the house. Having spent a great deal of time in the early design stages, understanding how the house was to be used and what qualities mattered most to our clients, we are looking forward to seeing the house working as we all envisaged.
We have always sought to make our clients part of the Design Team from the start of any project, and Blackwood House certainly demonstrates the value this collaborative approach brings to the design of a new home.

