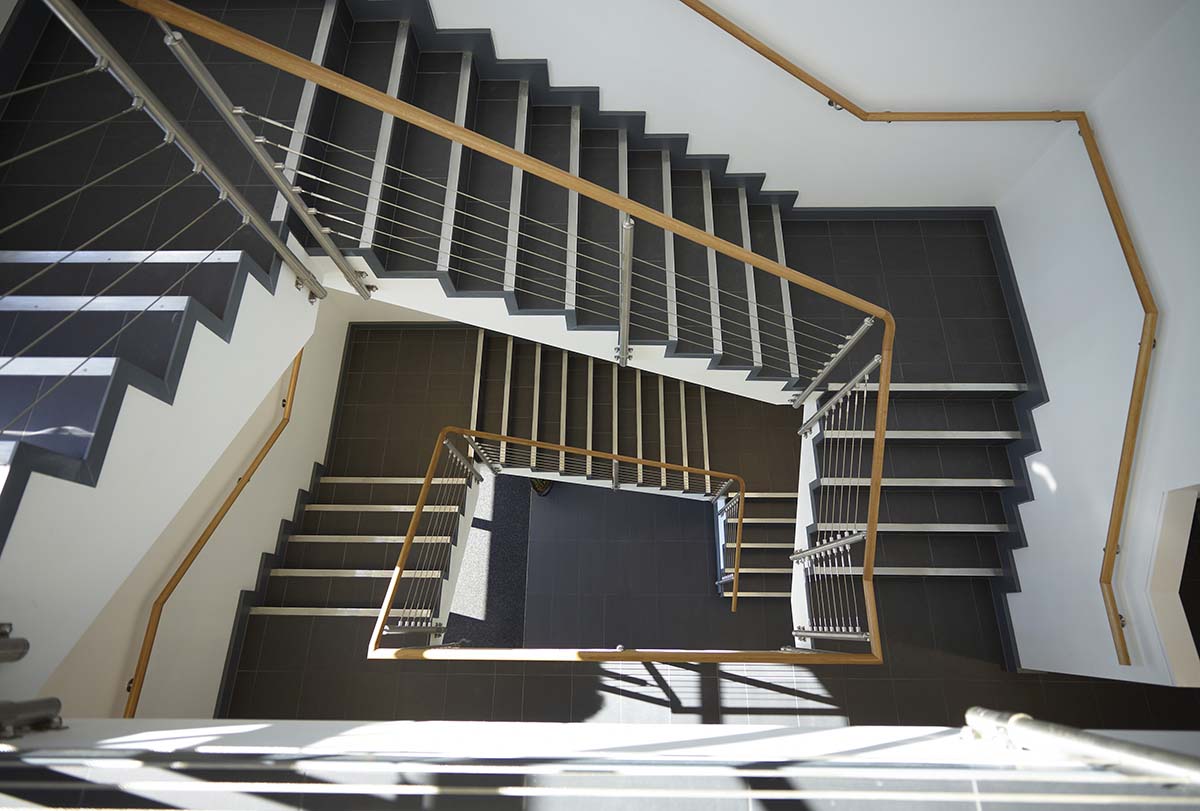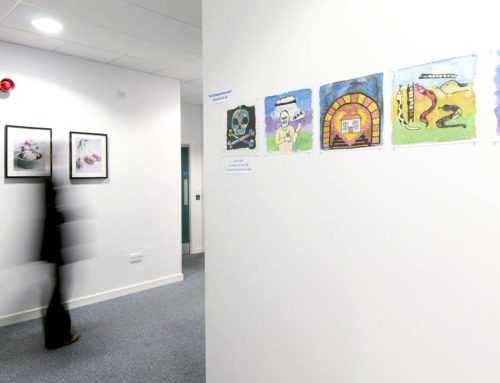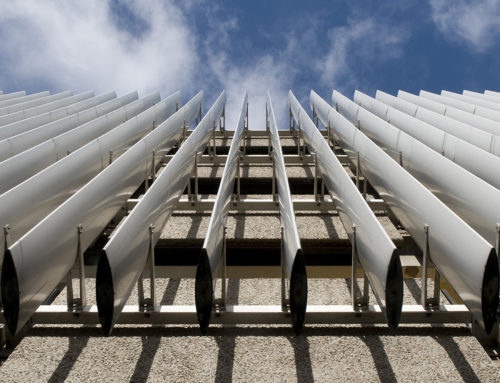Client: MSE Hiller
Project: New Build
Location: Markham Vale Business Park
Property type: Premium quality head office facility
Size: 1000m2
What the client asked for:
- An office extension to the newly-built workshop
- A building which formed part of the marketing strategy, and not just space where staff work
What we did:
We took time in the early stages to understand how the business worked, and how it might need to expand in the future. Our clients were keen to avoid the usual ‘bolt on’ approach to offices in industrial premises, and equally wanted to create space where people enjoyed coming to work.
Transparency and visibility were very important in the design, so large areas of sound-attenuated glazing were provided between the Offices and Workshop. Customers can visit and see work progressing on their rigs as they come in for routine maintenance and repair, and Workshop staff can feel a part of the whole building.
A 5º offset on the ground floor spine wall changes the dynamic of each zone, avoiding ‘rabbit-warren’ corridors, and enabling intuitive circulation around offices, the meeting room and into the Canteen. The latter is, unusually, shared by staff and visitors alike, and provides an oasis of calm, fitted out to a very high specification.
The first and second floor Studios both have sloping ceilings, lots of natural light and flexibility for a variety of layouts. Independent heating and cooling allow each zone to be operated to suit its occupants, avoiding the usual debates over temperature control.
The striking cladding on the front elevation prompted the Planning Officer to say: “This building is a welcome addition to the Markham Vale Business Park.” It also makes it easy to describe the building to first-time visitors!
We are particularly pleased with the energy efficiency of this building; where previously MSE had spent £25K on their former workshop facility, this whole building costs just £12k per annum to run. Our M+E Consultant has confirmed that the building costs around half as much as comparable buildings elsewhere. Its A+ energy rating is borne out in its energy performance.



