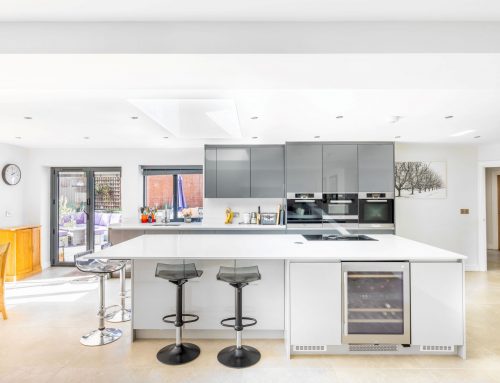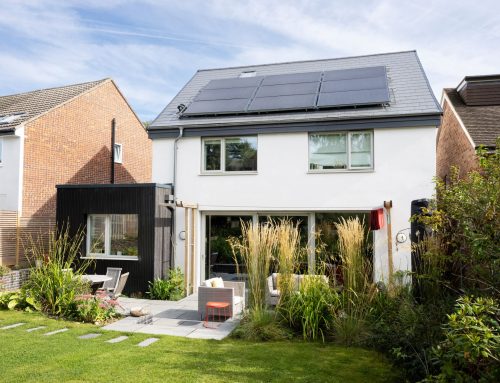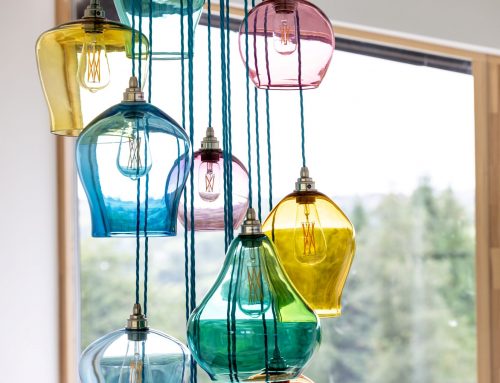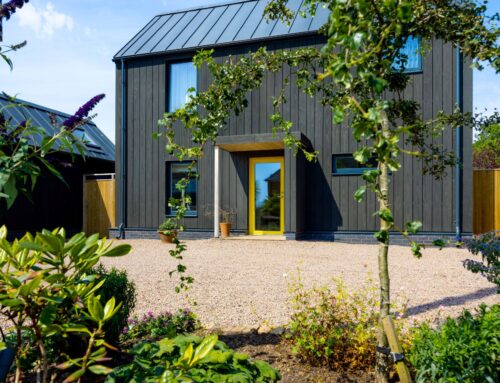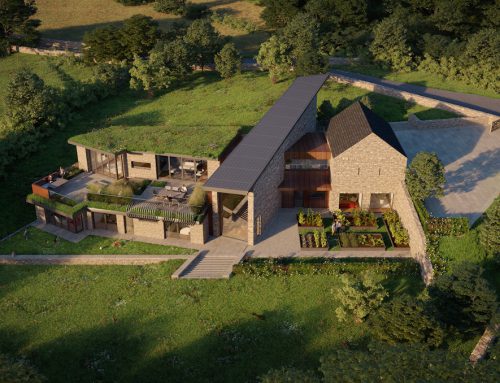Location: Matlock, Derbyshire
Project: Two-storey extension and ground floor remodelling
Property type: 1980s, brick built 4-bedroom detached house


What our clients asked for:
Better use of space at the back of the house
A larger kitchen, with space to eat
A larger master bedroom on the first floor
To retain the ‘feel’ at the front of the house, which sits within a group of similar properties.
What we did:
We added a single-storey extension at the front of the house, which fits in with the street scene, and provided valuable extra space to enable a substantial remodelling of the ground floor accommodation. With a wider Hall and separate Dining Room, we were able to introduce lots of natural light and create an intuitive flow through the property .
We replaced the existing two-storey offshot at the rear; the ground floor became both wider and deeper, creating a stunning kitchen / diner which engages with the garden and views beyond. The first first floor became a little wider, but we restricted its project to protect views from a neighbouring property. The Master Bedroom is light and airy, with a sloping ceiling, rooflights, and magnificent views over the Derbyshire hills.







