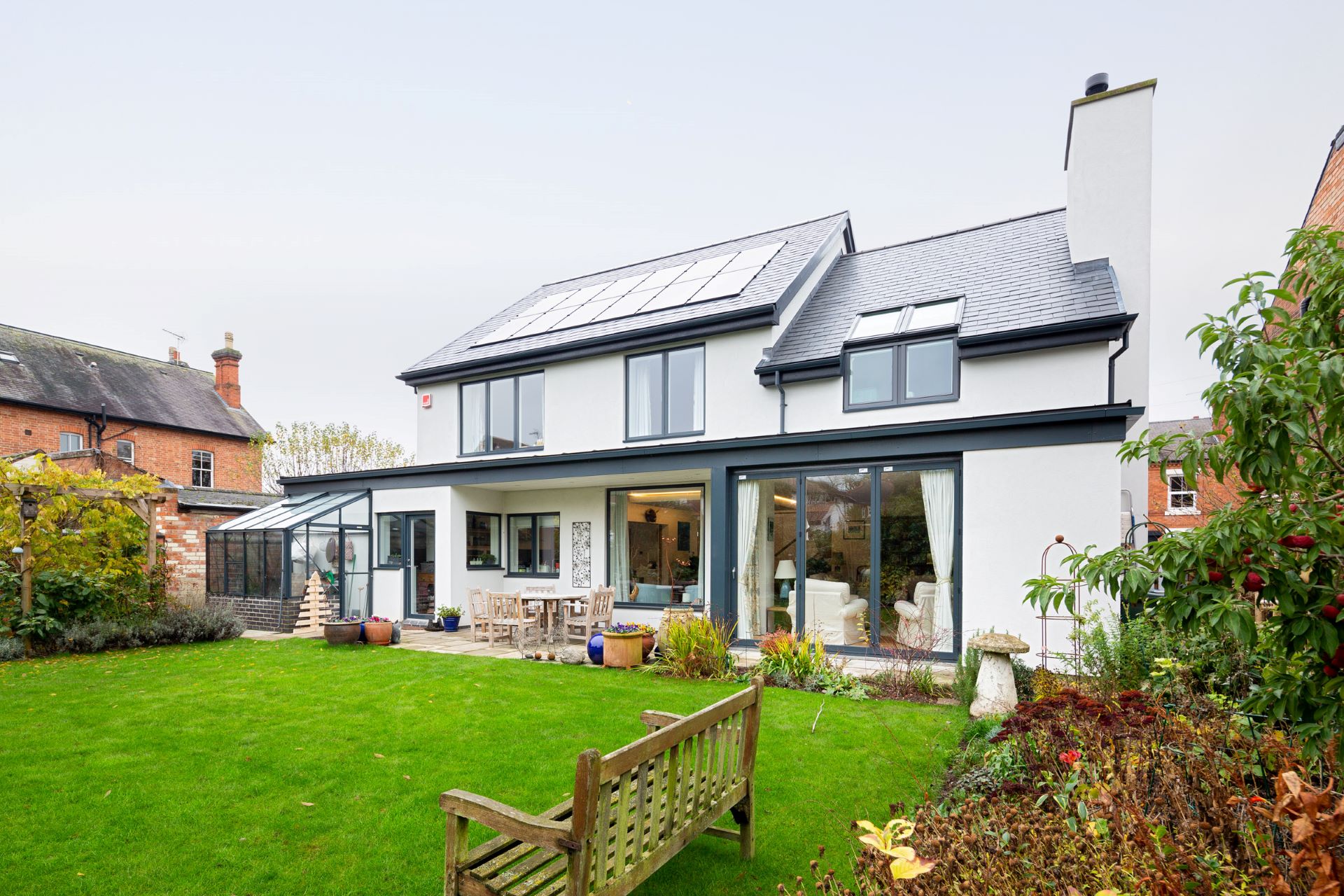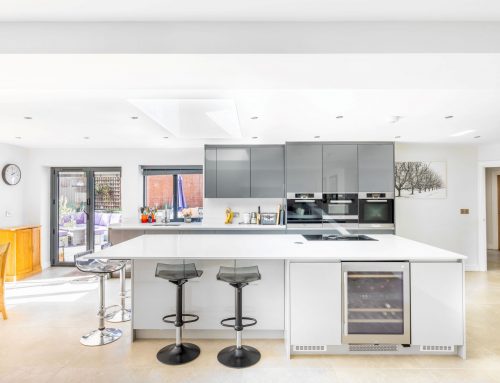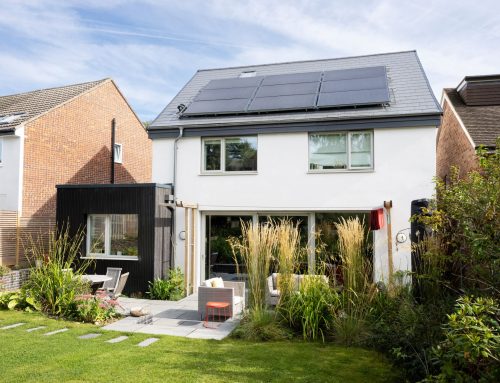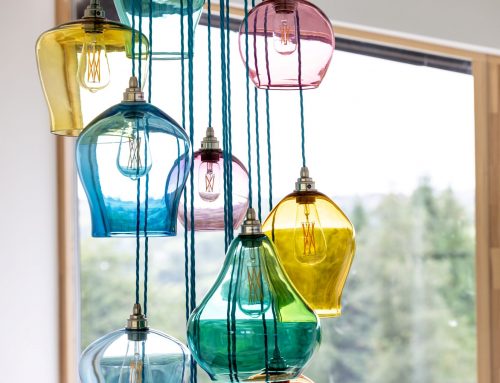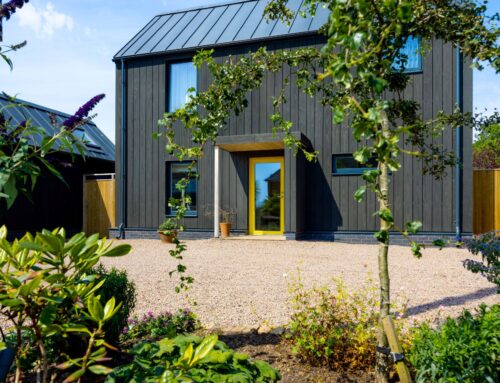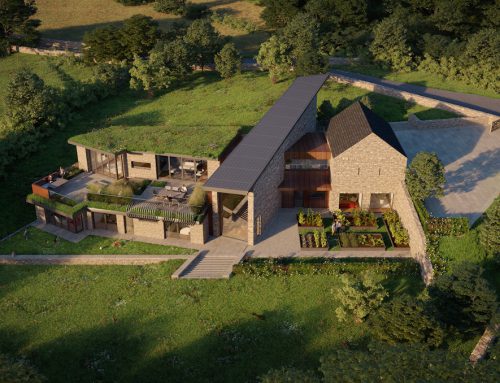Location: Radcliffe, Nottinghamshire
Project: New dwelling
Property type: 4-bedroom detached house

What our clients asked for:
A new energy-efficient home for their retirement.
A contemporary, open-plan ground floor, with lots of natural light and views of the garden.
An energy-efficient home.
What we did:
We carried out a thorough site analysis and spent time with our Clients, understanding what they wanted for their new house.
We considered the rhythm of existing houses on the street and created two rooflines, to respect the street scene.
We designed the house, obtained Planning Approval, designed the technical details, obtained Building Regulation Approval, took the project out to tender and administered the contract through to completion.


What our clients said about us:
“Pleasure to work with and totally fulfilled the brief with great attention to detail. Excellent at resolving build issues as they arose, always ensuring that our requirements were met.”
In addition to good levels of external wall insulation, the house has a good level of air-tightness and a whole-house ventilation system. our Clients reported that their energy bills were significantly lower than in their previous house – a six-bed Victorian villa.

The kitchen, with it’s pantry tucked in to one side, can be closed off from the open-plan dining/living room spaces. Double pocket doors slide back, so when you want to open up the ground floor, the spaces flow seamlessly.




