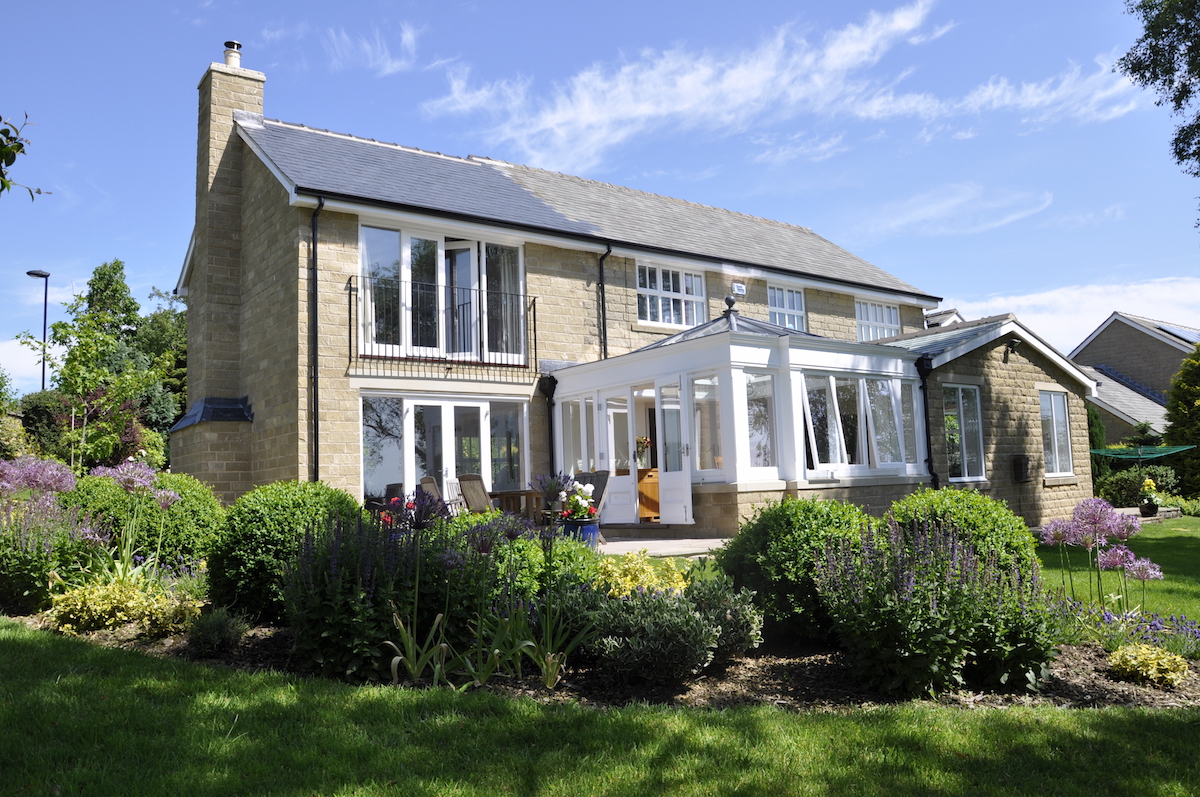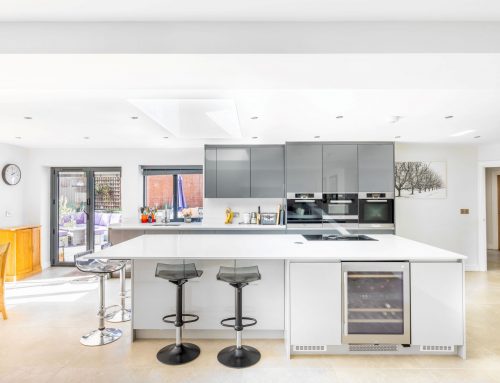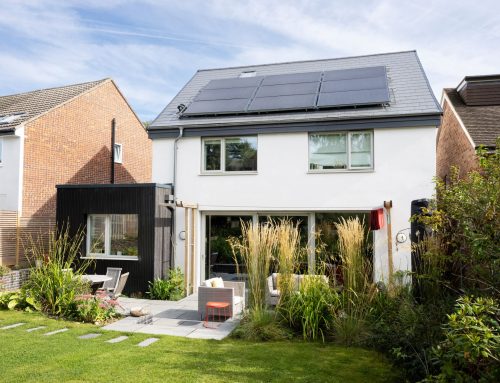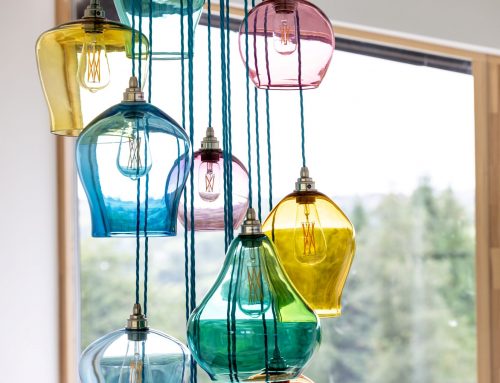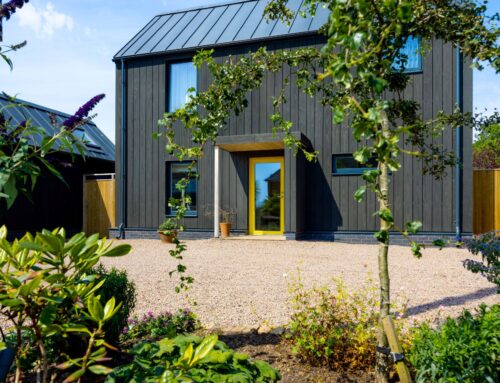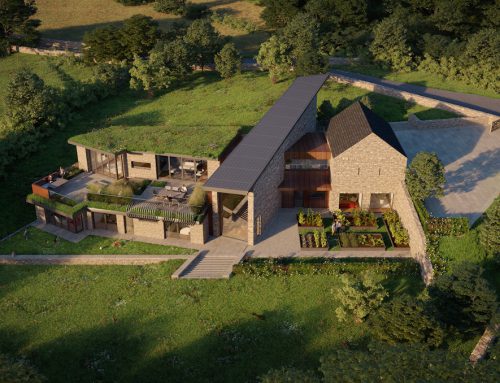Location: Sheffield, South Yorkshire
Project: Substantial two-storey extension and remodelling
Property type: Stone-built detached, five-bed family house


What our clients asked for:
An extension which would be sympathetic to existing property
Open plan flow between spaces
A large master bedroom suite, taking advantage of the views over Mayfield Valley
What we did:
We took time to ensure that the extension fitted-in well with the existing property, and that it would sit comfortably in the landscaped gardens. We detailed garden elements – walls, paving, external lighting – to ensure that the alterations blended seamlessly with the existing.
One important factor in this project was to minimise the impact upon the family during the construction phase. We spent time at the design stage considering how best to reduce disruption.
We worked closely with the joiner, who was an amazing craftsman and created a beautiful Orangerie.





