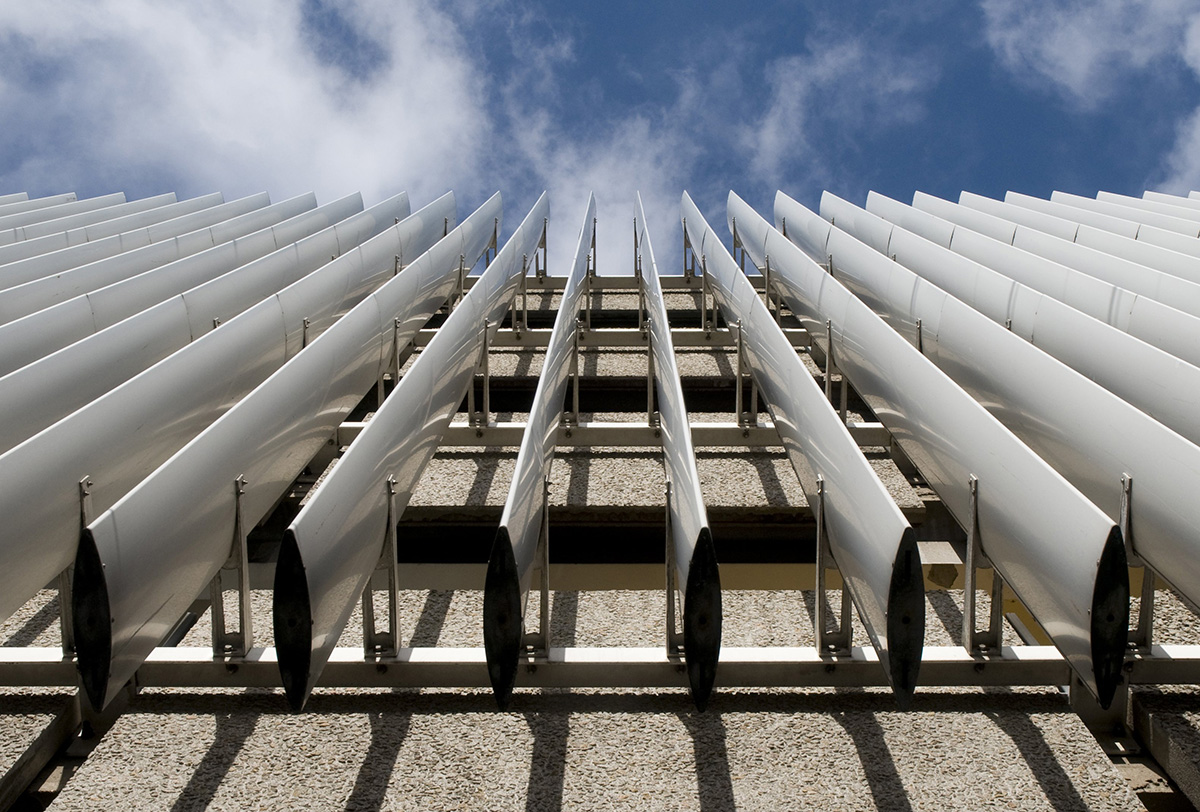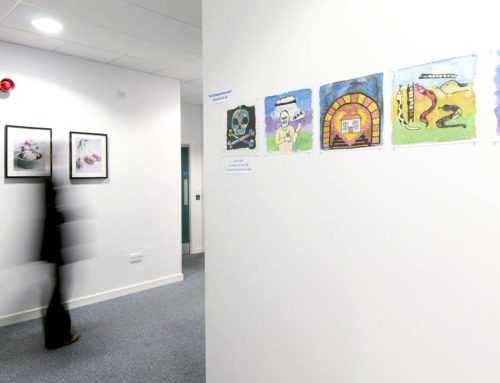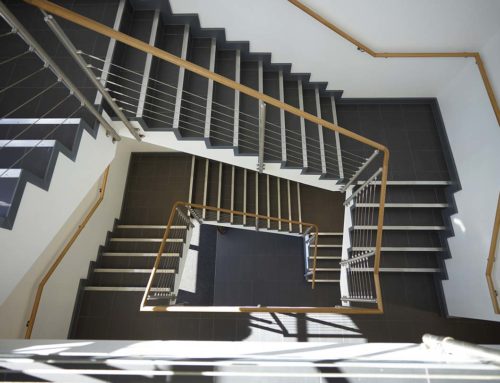Client: South Yorkshire Passenger Transport Executive
Project: Rotherham Interchange East Lift
Location: Rotherham
Property type: Transport Interchange
What the client asked for:
- The insertion of a passenger lift at the east end of the Interchange.
What we did:
Having been involved in the previous delivery of the Transport Interchange, we were asked to ‘help out’ with a planning application for a scenic lift at the east end. The project was a little complicated as it involved building a lift shaft near an operational bus station, joining the floors of a 1960s car park with the Interchange on the ground floor.
The engineers who had started the project were not comfortable submitting the original planning application, so we were asked to make the submission of the designs already prepared.
We identified early on that the views from the scenic lift were less than scenic; the structure for the lift shaft had been designed as a concrete box, but because there were no general arrangement drawings, it hadn’t been obvious that the main requirement – a view out – had been missed.
The final design integrates with the rest of the project by using the same palette of materials and colours. Because we got involved in the communications between contractor and site management early on, and made sure each party understood their role, planning permission was achieved and the project was successfully constructed whilst the Interchange was fully operational,
The end result is a scenic lift, with a view… and if you look closely, you can see the ‘smiley face’ on the bright yellow counter weight as it moves up and down!



