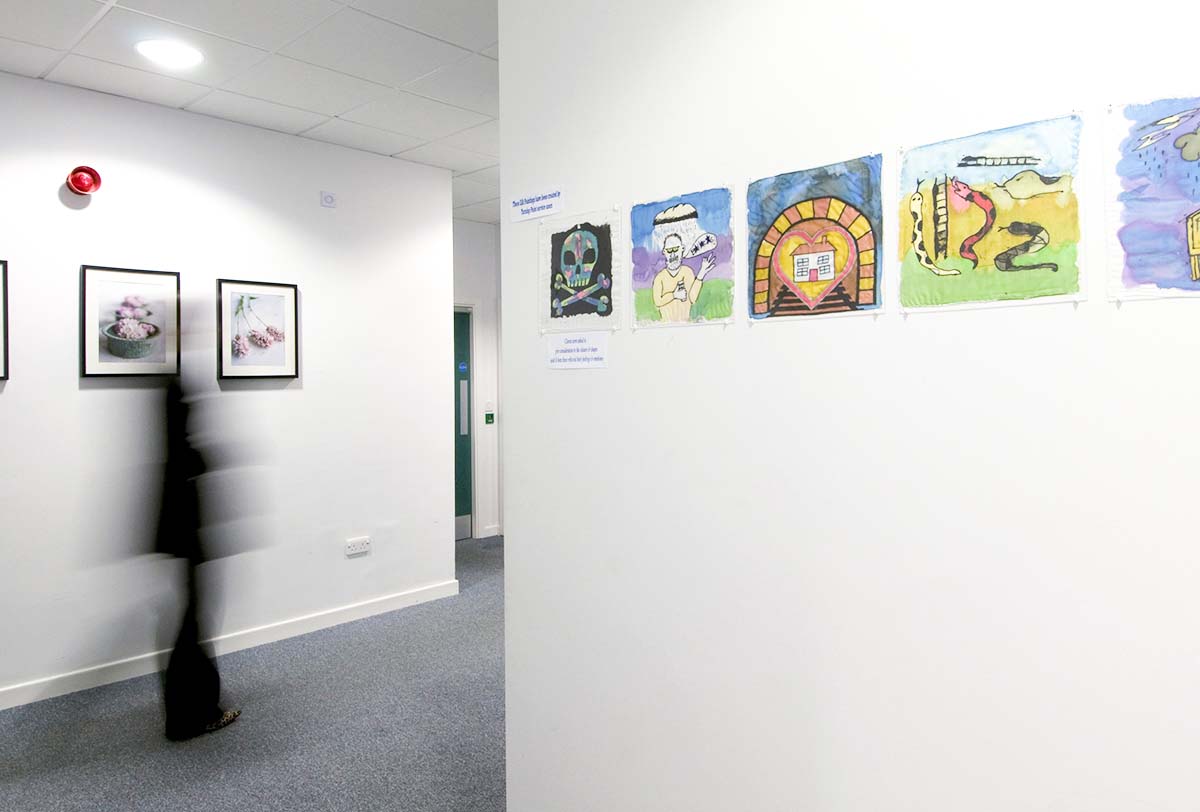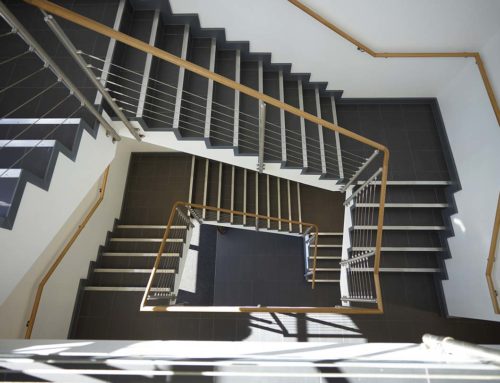Client: Turning Point, with Sheffield’s Drug Interventions Programme
Project: Fit-Out
Location: Sidney Street, Sheffield
Property type: Ground floor office space.
Size: 14,000 sq. ft.
What the client asked for:
- Co-located offices for two agencies who could operate independently, but take advantage of their proximity.
- Layouts of rooms which helped to manage a variety of building visitors, some of whom needed to be kept separate from others, and which ensured staff safety.
What we did:
An initial options appraisal was completed for the client by looking at their building requirements. As a result of this, we designed and managed the construction of new office space. The project itself was a complex jigsaw – balancing the requirements and operations of different service-provider functions with complicated landlord and tenant interaction.
We spent a lot of time at the start of the project, really getting to understand how both organisations worked and wanted to work together; this was a pilot study in the country, so it was new territory for all involved. We needed to really understand how all building users would enter and move around the spaces within.
Initially, our clients provided their ‘ideal layouts’, but we could see that some of their stated brief was not being met; we played around with space and came up with a different layout which ticked many more boxes, and our Clients loved that the plans not only provided more than they thought they could achieve in the existing space, but found new services they could accommodate, as a result of the layouts we designed.
The upper floors of the building were occupied by students at a nearby university, and there were interesting negotiations on site with the contractors, who wanted to start work early, with noisy machinery. A compromise was reached with the landlord, although the students were not impressed with an early alarm call!



