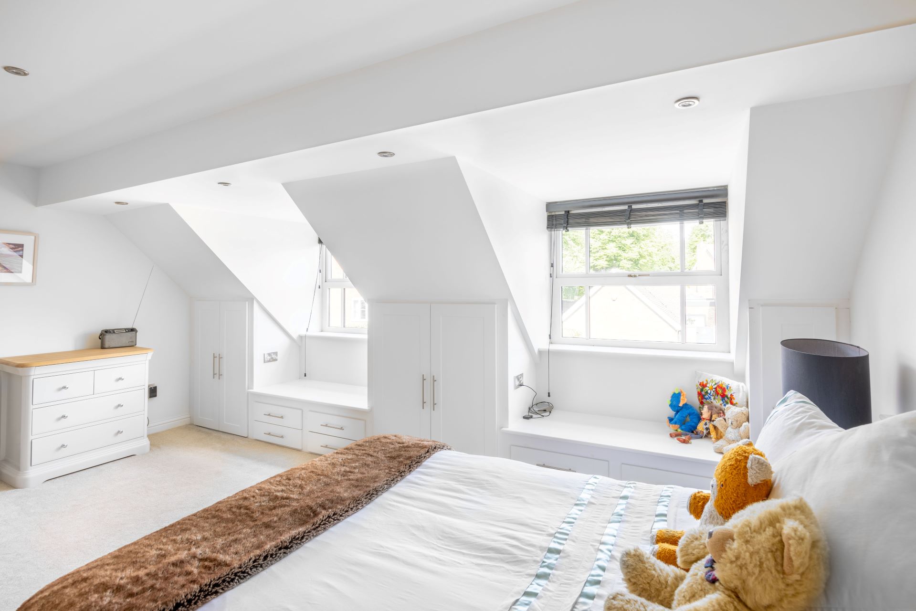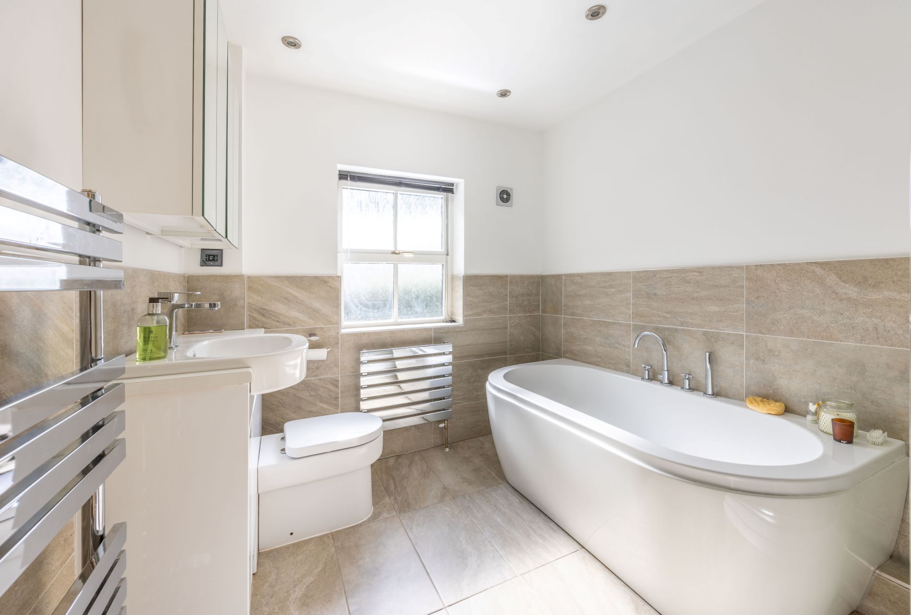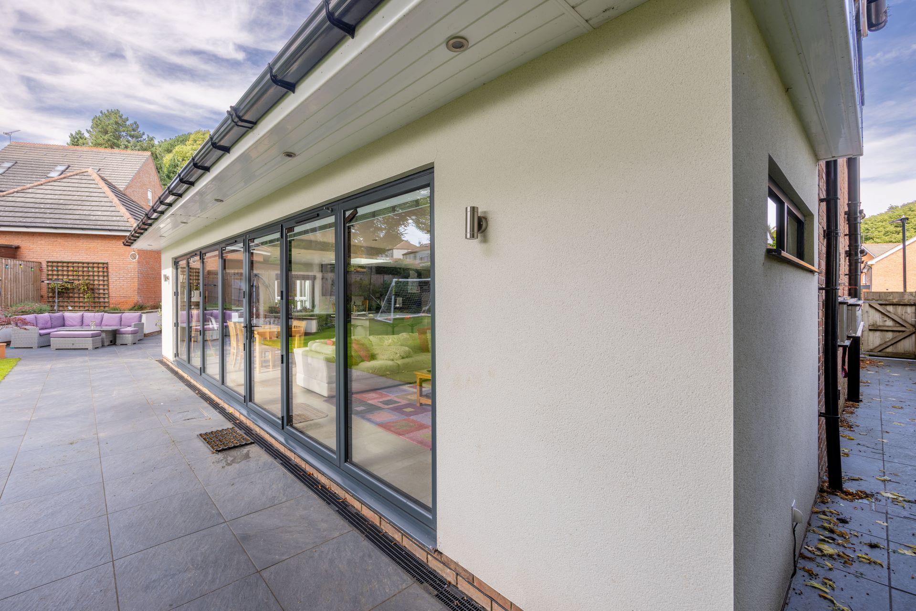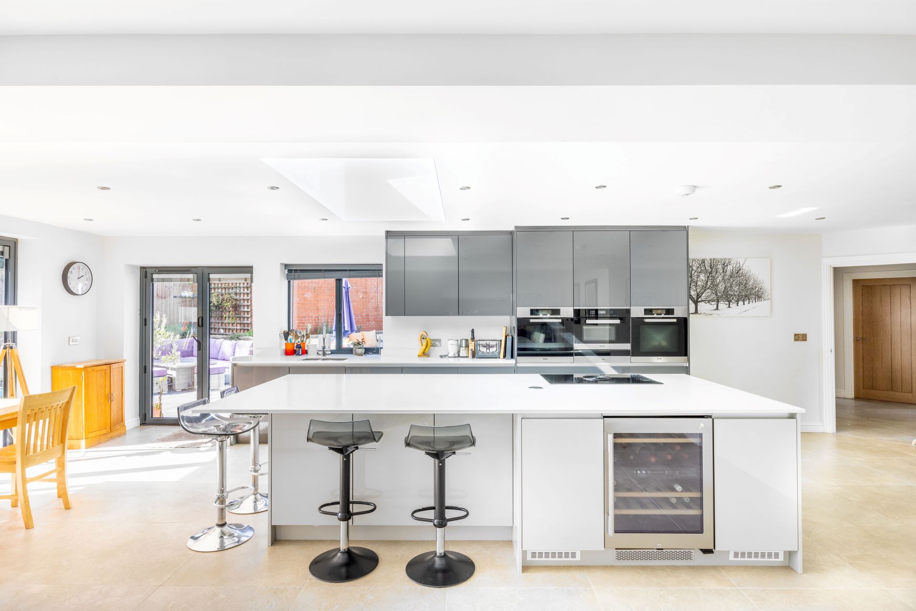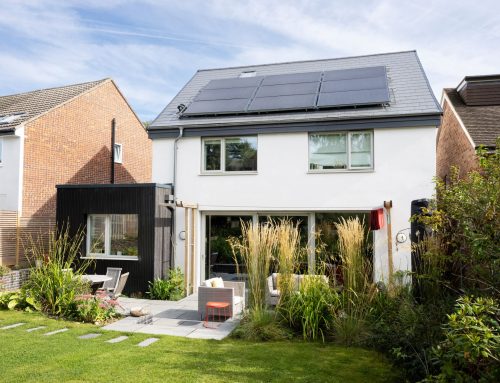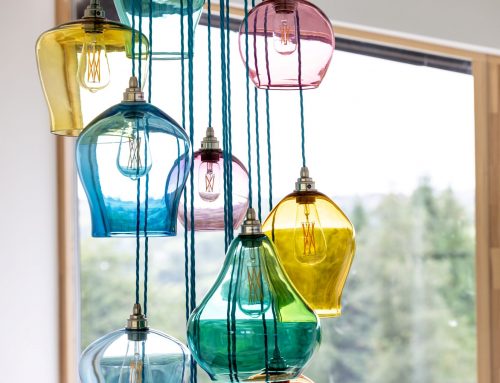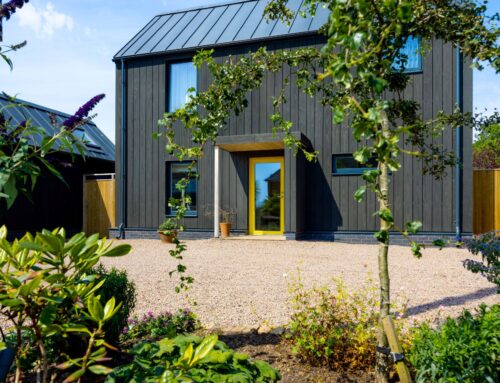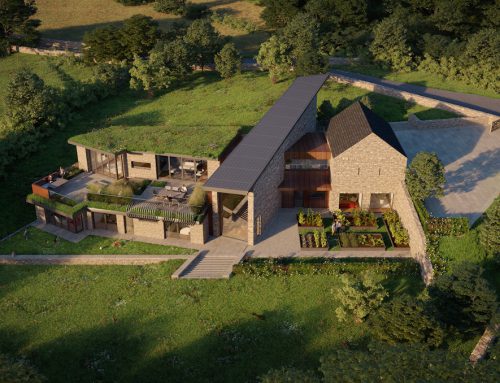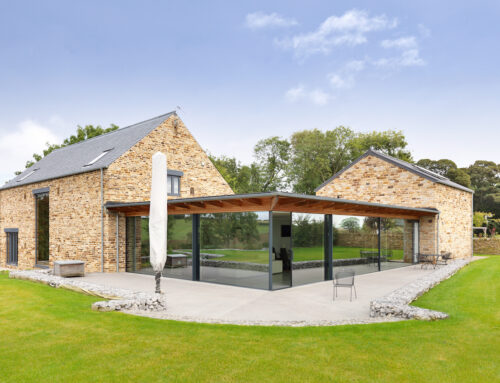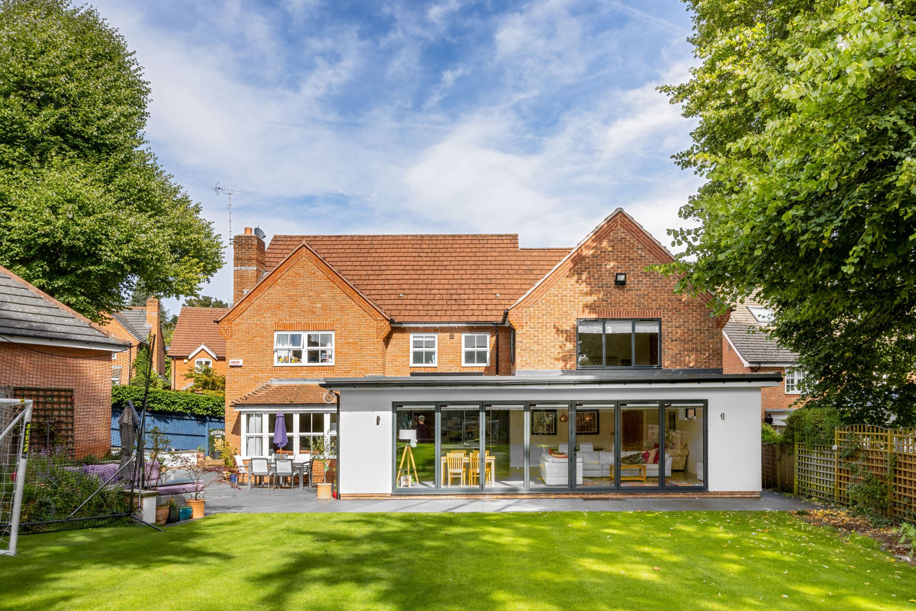
Location: Sheffield, South Yorkshire
Project: Extensions
Property Type: 5 bedroom detached house
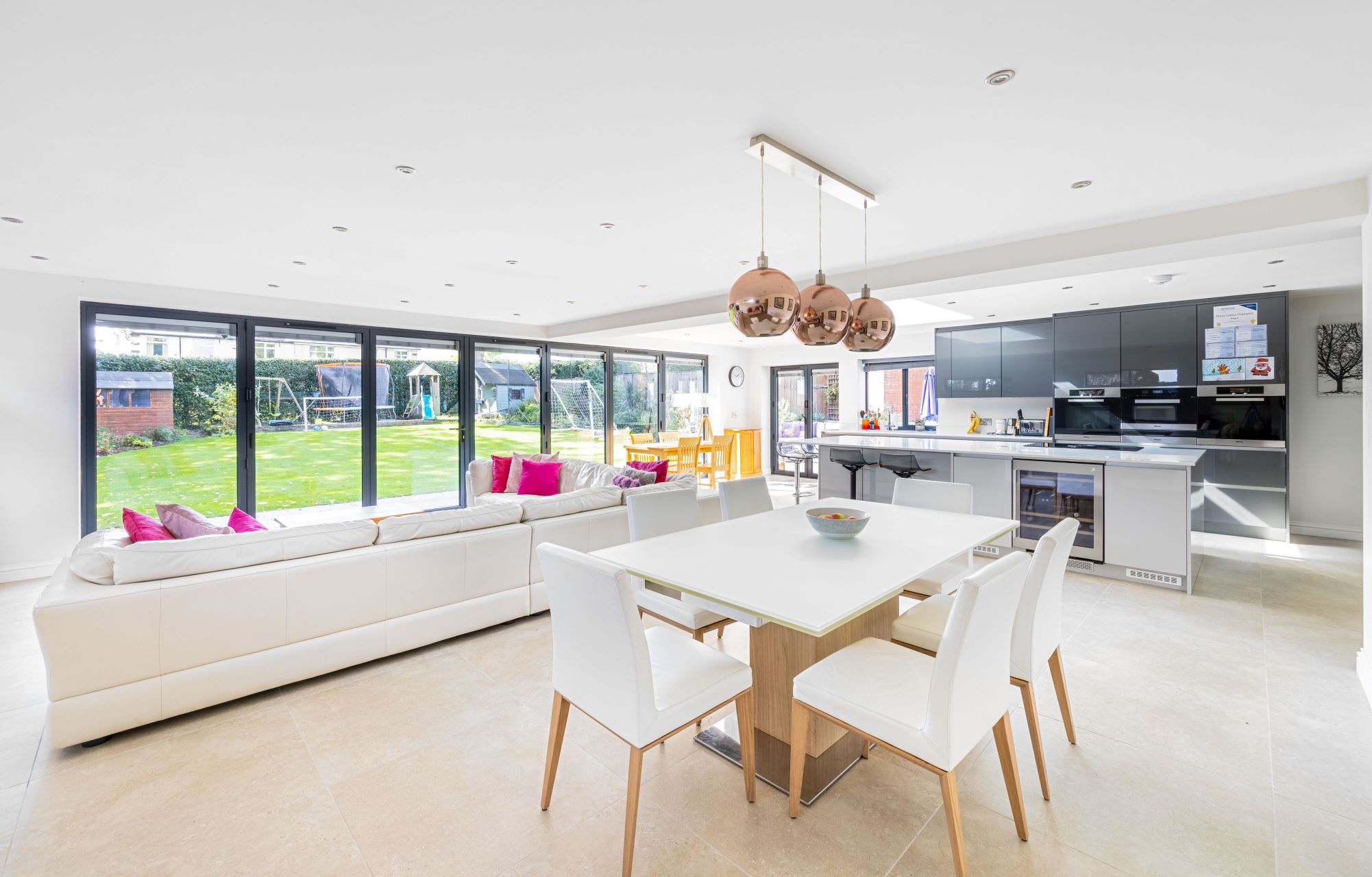
What our clients asked for: an additional bedroom at first floor level, plus a better layout for the kitchen / dining / family space at the rear of the house.
What we did: We proposed removing the large conservatory which was cold in winter and overheated in summer. We replaced it with a garden room, and remodelled the existing kitchen and dining spaces to create a large and very light kitchen / dining / family room. We kept the front roof and dormer windows, but raised the ridge to one side which enabled us to create two large bedrooms where there had been one before. As always, we included lots of natural light and storage.
