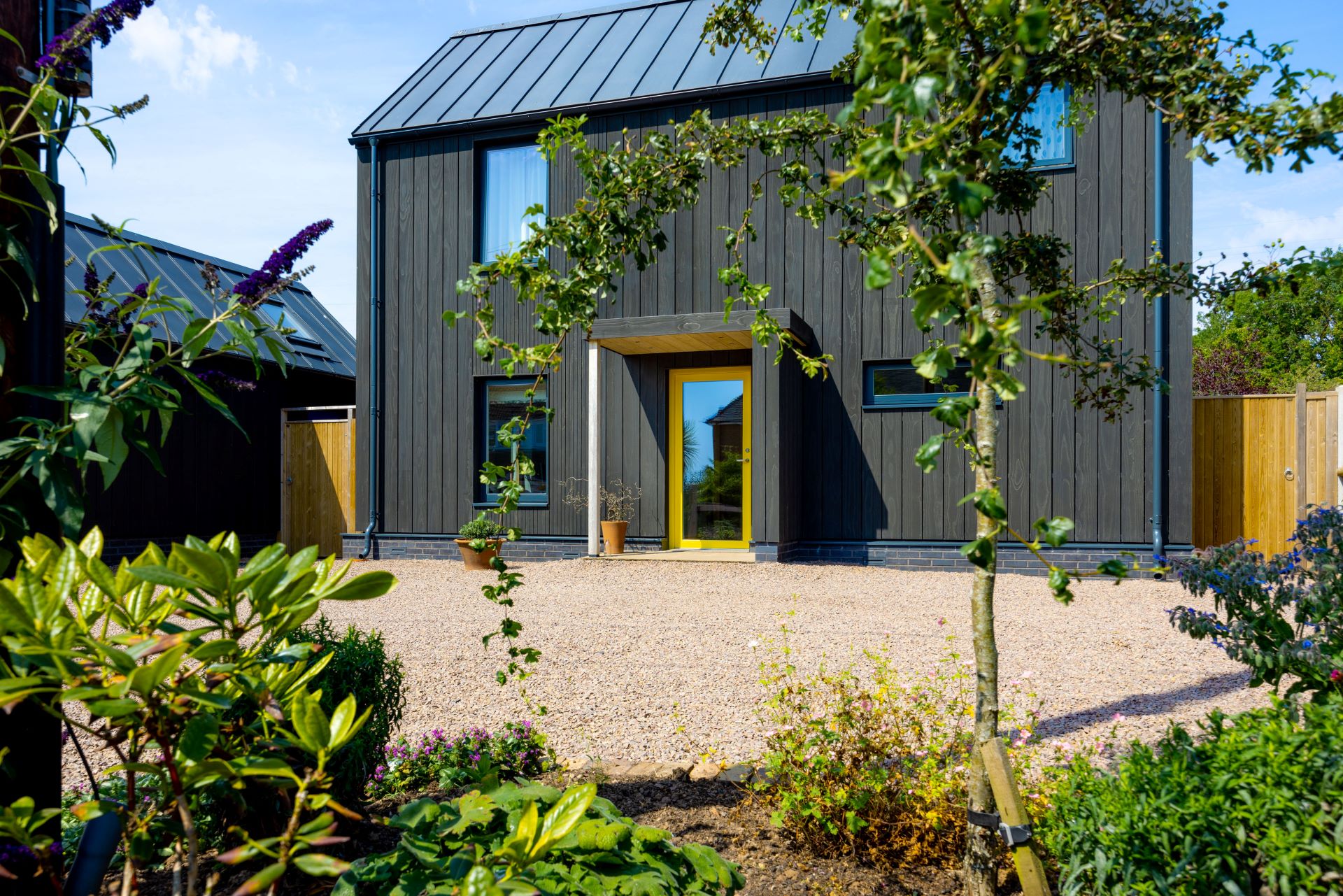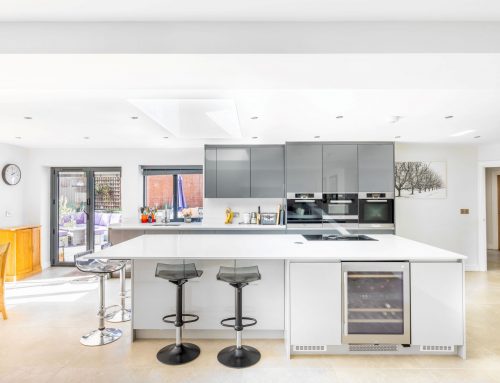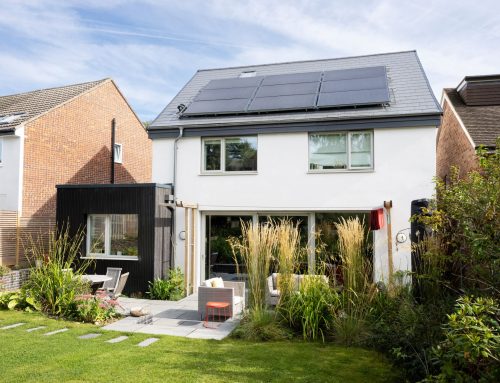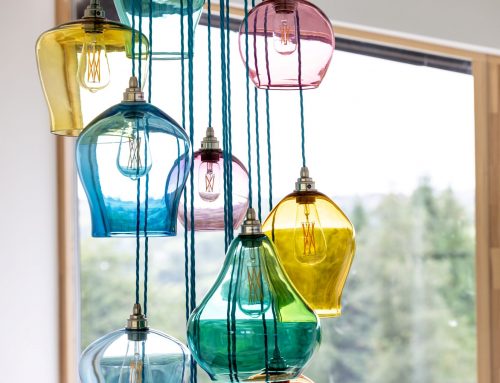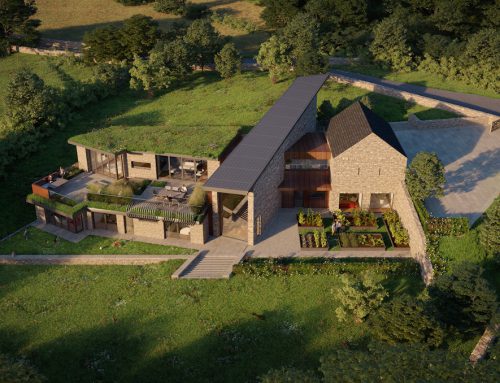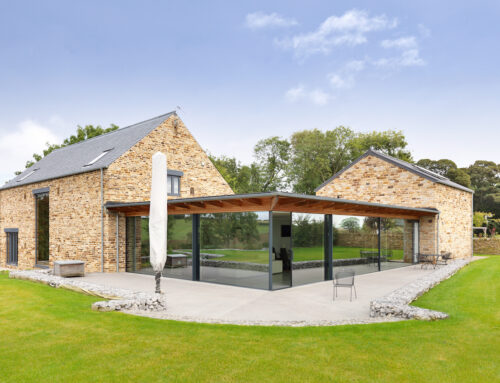Location: Kemberton, Shropshire
Project: New dwelling
Property Type: 2 bedroom detached house

What our clients asked for: A new home in the village where they have lived and raised their family for over 40 years. Built in the garden of their old home, this house was delivered under the ‘affordable homes’ planning policy, limiting the size to 100 sq m of habitable space, plus the equivalent of a double garage (detached from the main house.)
What we did: We designed the spaces to feel as large and light as possible; moving from a four-bed Victorian house, our Clients were concerned about the new house feeling too small. The generous garden plays an important part in retirement life, with bees, hens and a large vegetable plot, so we ensured that the main living spaces had views and easy access to the terrace and garden. Designed to Passivhaus standards (although not certified), the house is well-insulated, is very airtight and has a controlled ventilation with heat recovery.

What our clients said about us: “Thank you for designing us a home that we love more each day. After a recent holiday, we walked back into our home and the space and light made such an impact upon us. Thank you for your help, advice and support throughout the project; particularly on the more daunting days. Thank you for the for the blend of professionalism and friendship that you are so skilled at offering. Thank you to your team; what a wealth of knowledge and experience you bring between you.”









