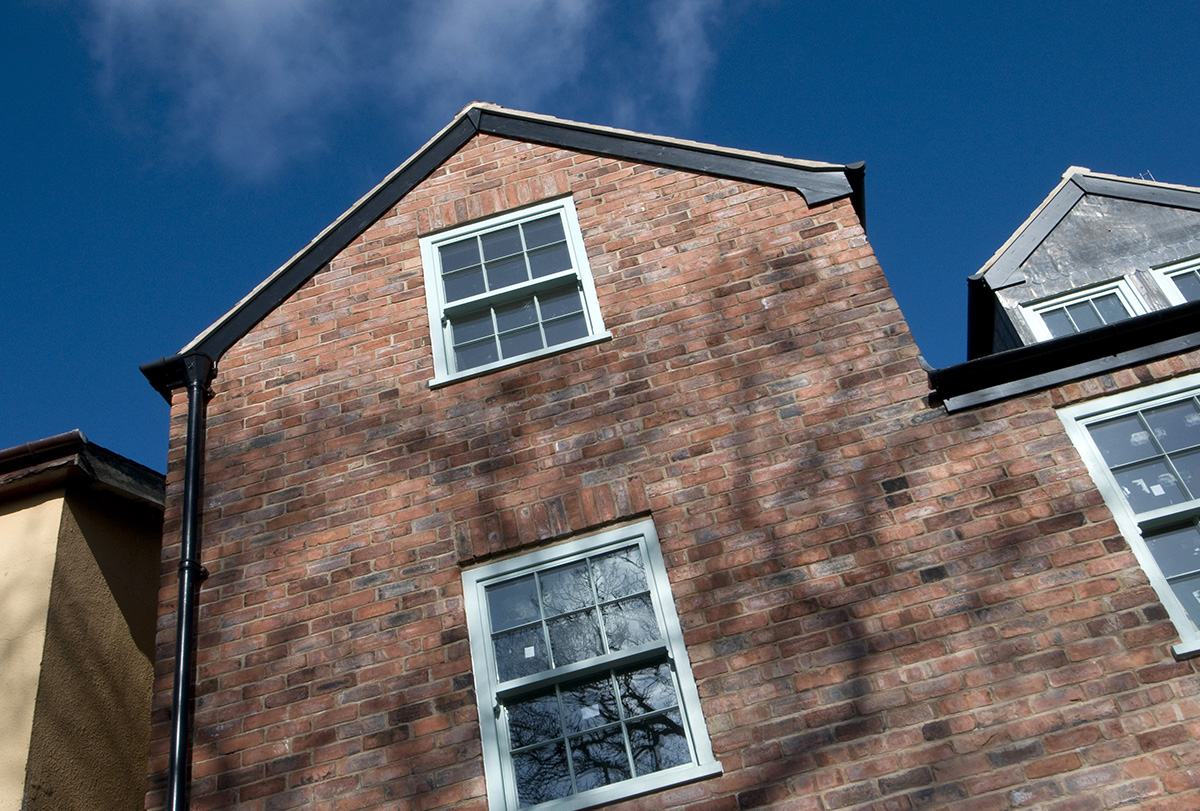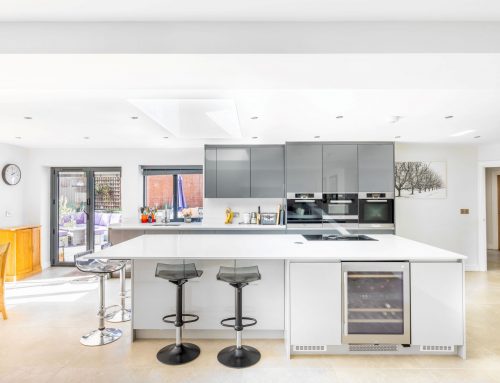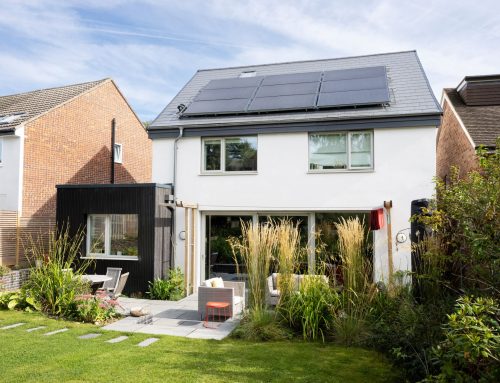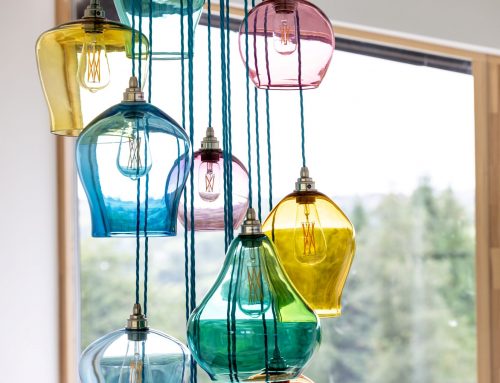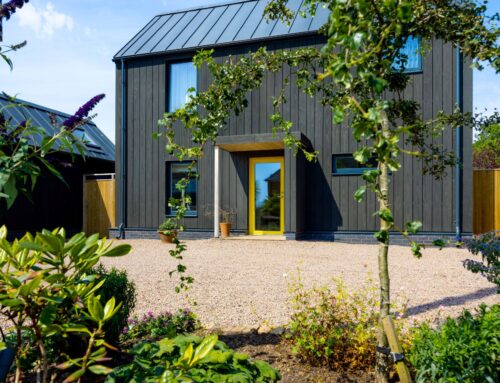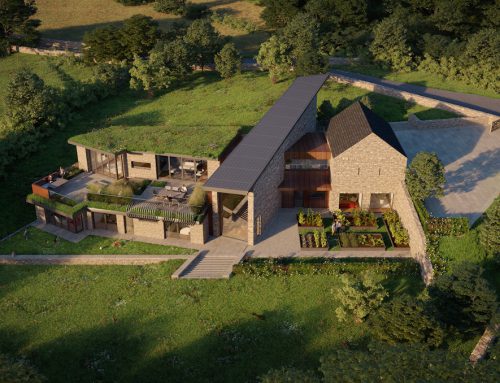Location: Cutthorpe, Derbyshire
Project: Three storey extension
Property type: Four bedroomed house


What the client asked for:
Additional bedroom to accommodate the growing family
Better use of space on the ground floor; to ‘remedy’ previous alterations by former owners
What we did:
We designed a three-storey extension to replace an existing single storey, flat-roofed, converted garage. The extension integrated with existing and neighbouring properties and used the light and space in the pitch of the roof efficiently.
We rationalised the ground floor plan, and created a more formal entrance hall, with plenty of storage space for coats and shoes – always needed in family homes. In fact, storage is second to natural light in our list of things to achieve in modern houses.

