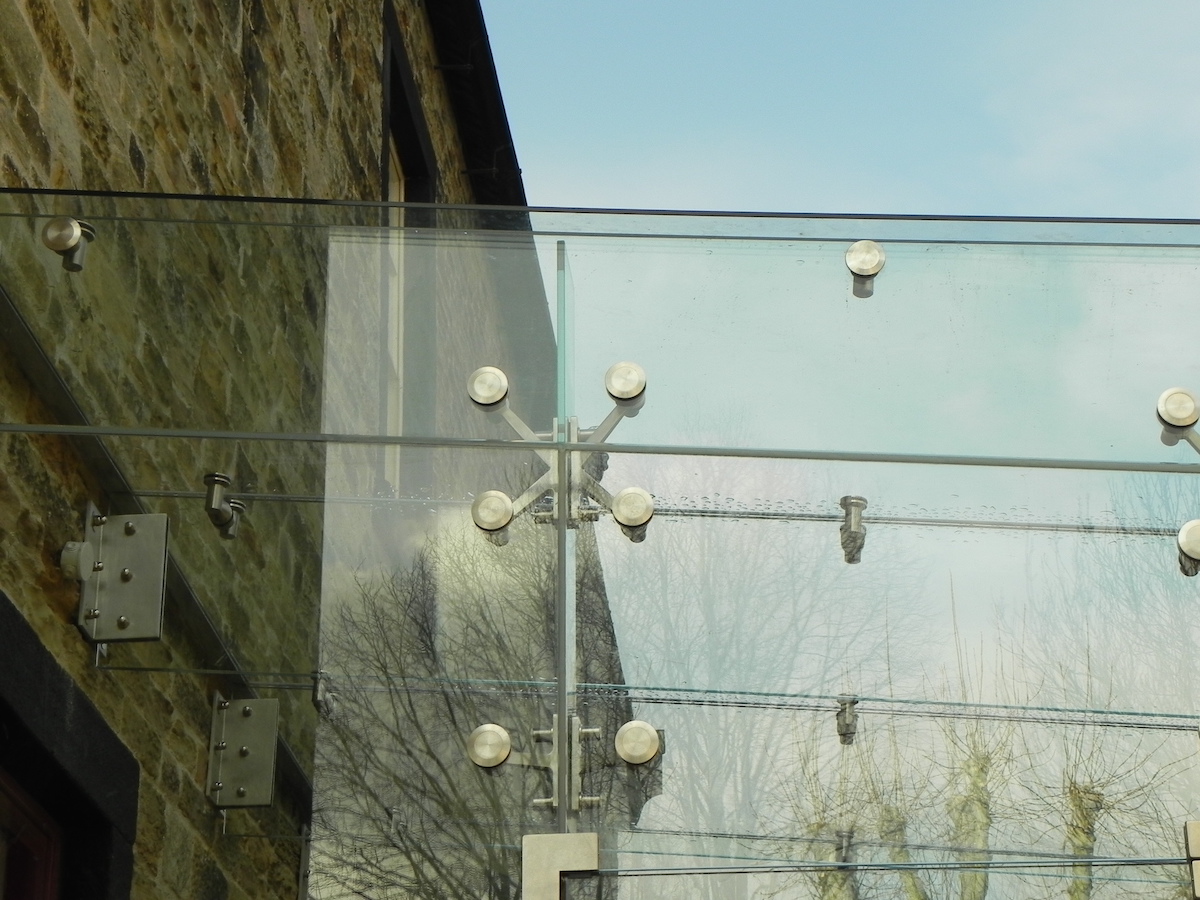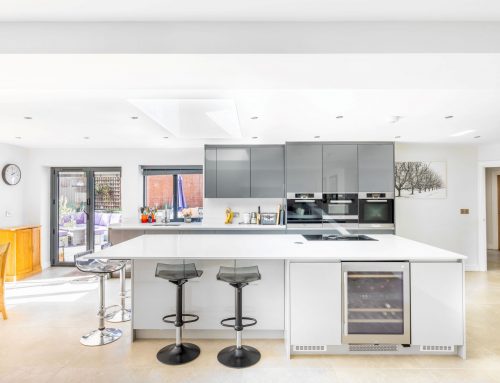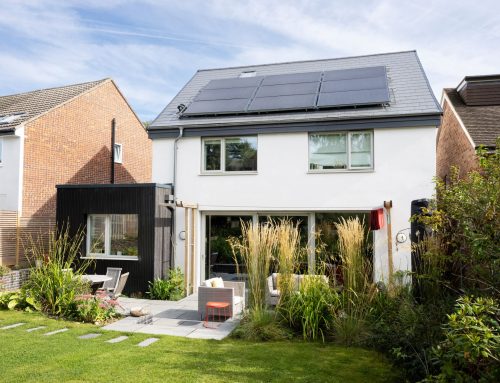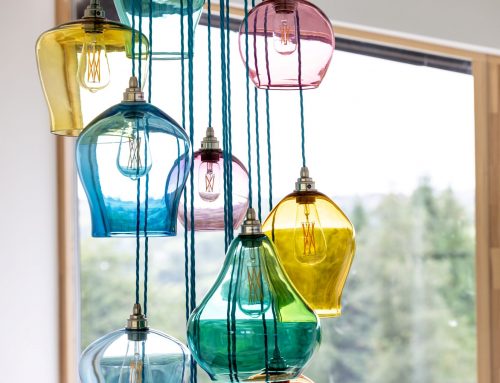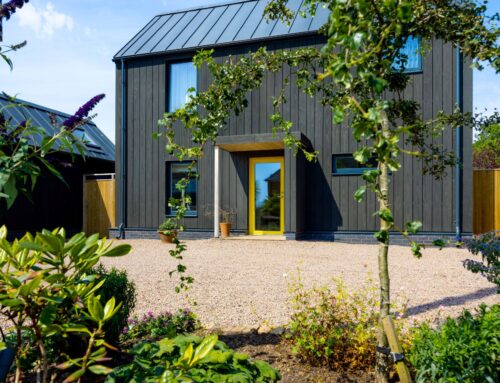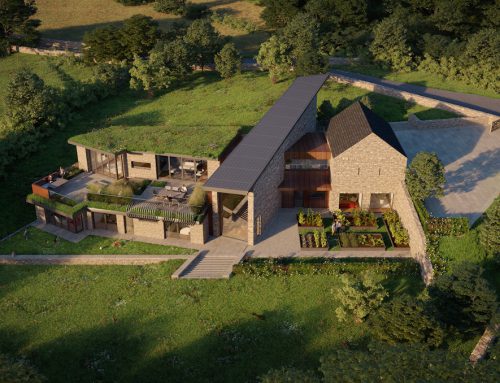Location: North Wingfield, Derbyshire
Project: Creation of glass link between listed building and pool house
Property type: Stone listed building


What our clients asked for:
A glass link between the main house and the pool house
What we did:
When planning approval was granted for the new pool house, the link between it and the main house was minimal, to reduce its visual impact. This meant, however, that the way through to the pool house meant going back outside, so my clients wanted to extend the link to make it more functional.
We worked closely with the Local Authority to ensure that the extended link was as seamless as possible, so that the separation between main house and pool house was maintained. Upon completion, the Planners said:
“I would praise the high quality of its appearance and believe that the minimal intrusion of metal work certainly ensures that the proposal preserves the character and appearance of the Listed Building.”


