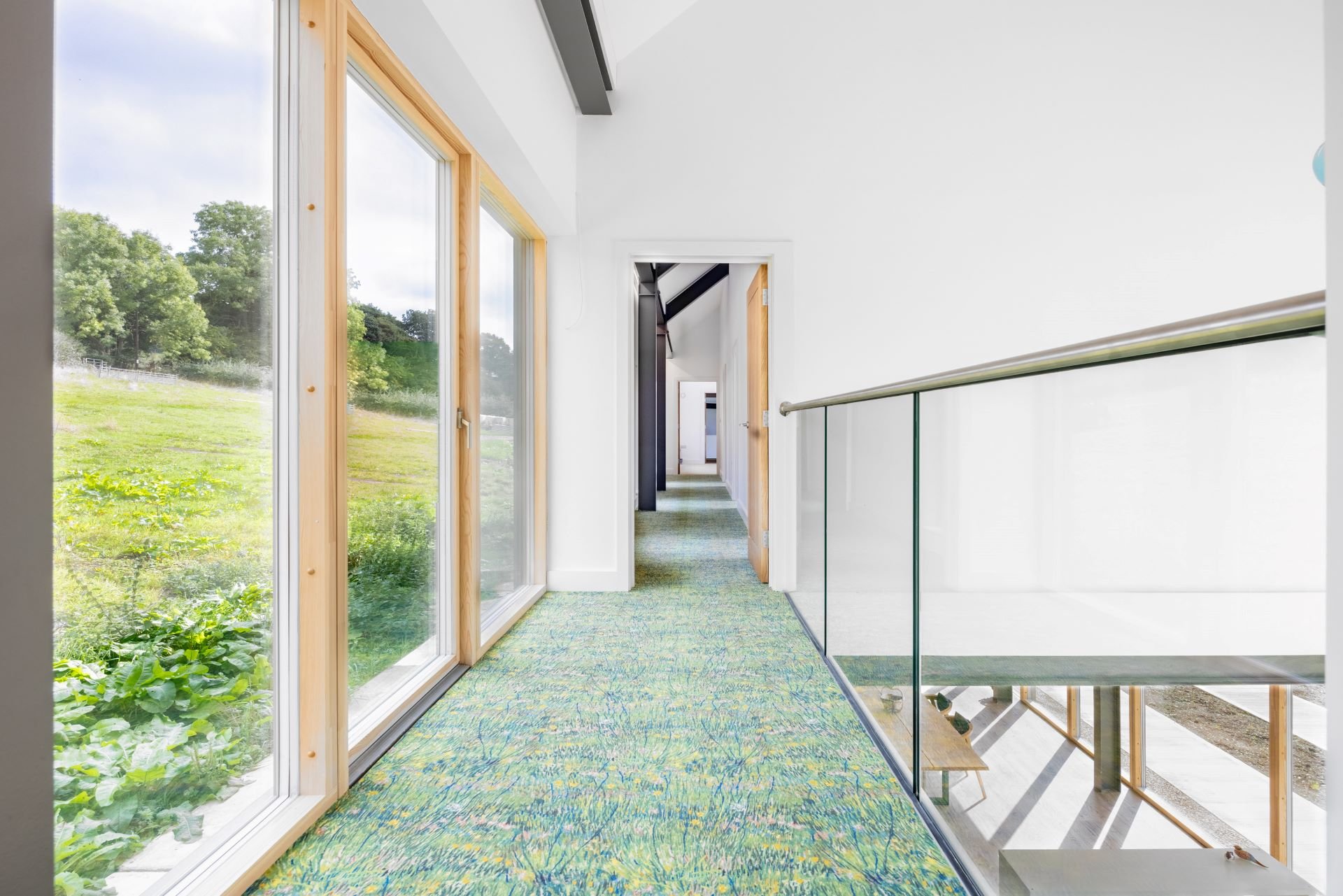Building your new home in the countryside.
There is no doubt that living in the countryside can bring many benefits, including being more in touch with the seasons and living closer to nature. Building a new home in the countryside, however, can be tricky to achieve as the planning policies are often much more strictly controlled than building within an established settlement.
Lomas and Mitchell Architects have successfully helped clients to achieve their dream of living in the countryside, with careful consideration to what is required in order to achieve planning approval.
Designing a home which responds to its setting is key, whether than uses local materials or a design style to suit the local vernacular. It is important for a new dwelling in the countryside to have a sense of place, as well as being energy efficient. LaMA pride themselves on designing low energy, healthy and beautiful homes, wherever they are located.
As each project is unique, it requires a bespoke approach to considering the planning context, the client Brief and budget and the design sensitivity which a new home in the countryside deserves. It is worth working with us from an early stage, even if the site has not yet been purchased, to ensure that you can achieve your dream home.
Ready to bring your vision to life? Call us today for a free consultation on how we can help you design your dream home. Contact our friendly team and take the first step toward your perfect project!
Built from the Ground Up
At Lomas and Mitchell Architects, we love designing countryside homes that blend seamlessly with their surroundings while embracing modern, energy-efficient construction. One of our favorite projects began when our clients purchased an 18-acre smallholding—once part of a larger farm that had been divided and sold off years earlier. Without an existing farmhouse on the land, we took inspiration from agricultural buildings, particularly barns, to create a contemporary yet contextually appropriate home.
Rather than following the traditional farmhouse aesthetic, we designed a structure based on barn typology—a simple steel frame wrapped in a highly insulated, airtight envelope using structural insulated panels (SIPs), triple-glazed composite timber and aluminum windows, and a standing-seam metal roof. Exposed steel beams internally and timber fins externally reference the hit-and-miss cladding often seen in barns.






