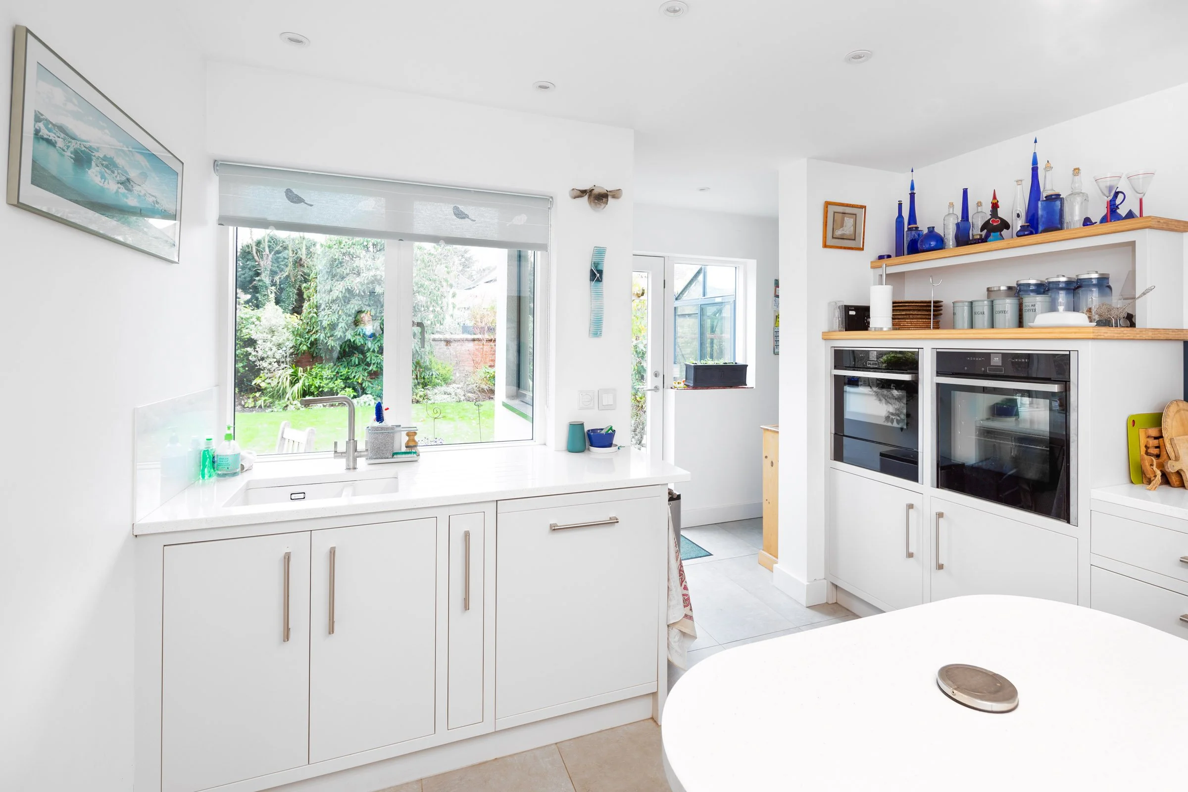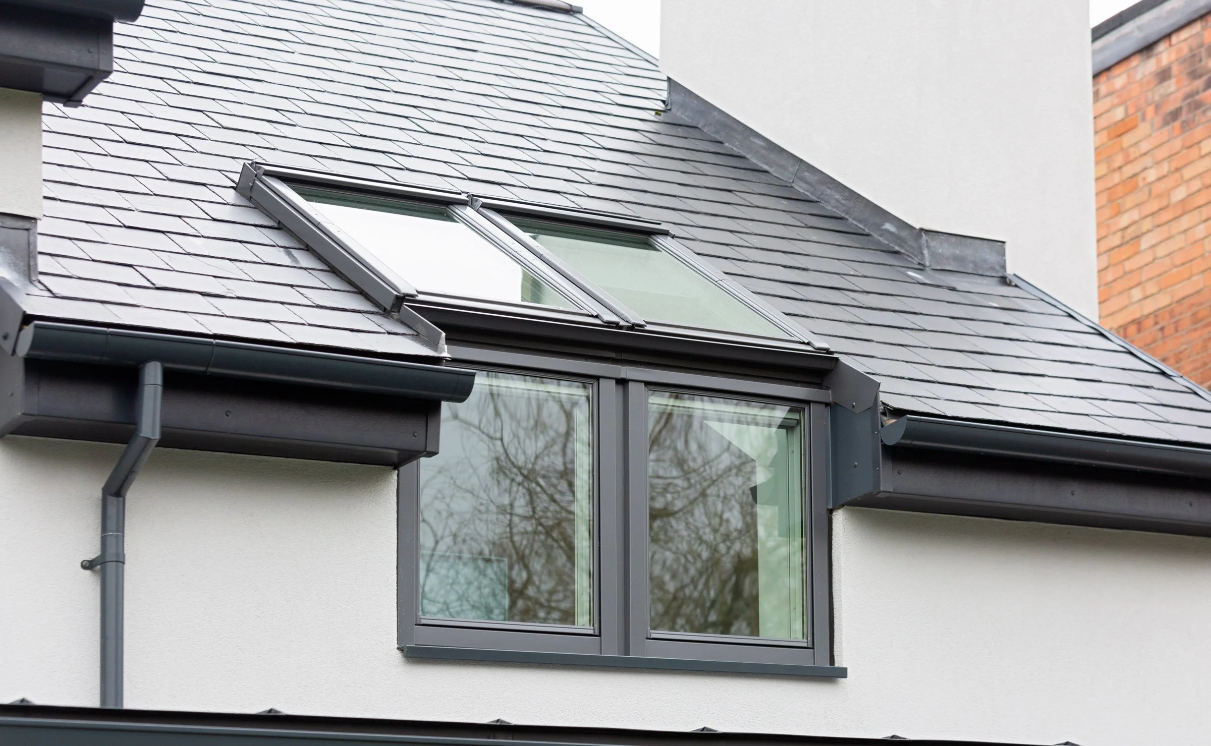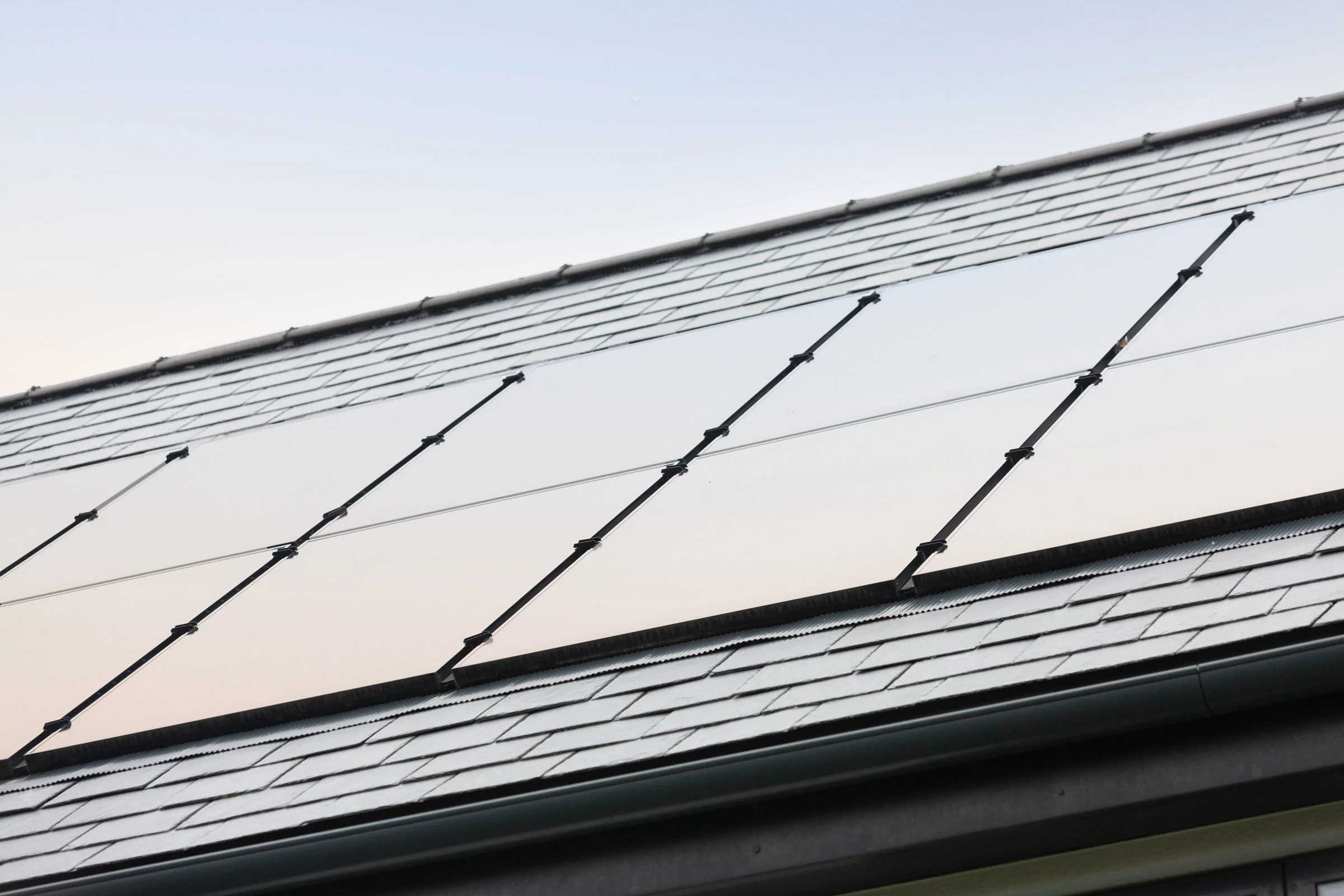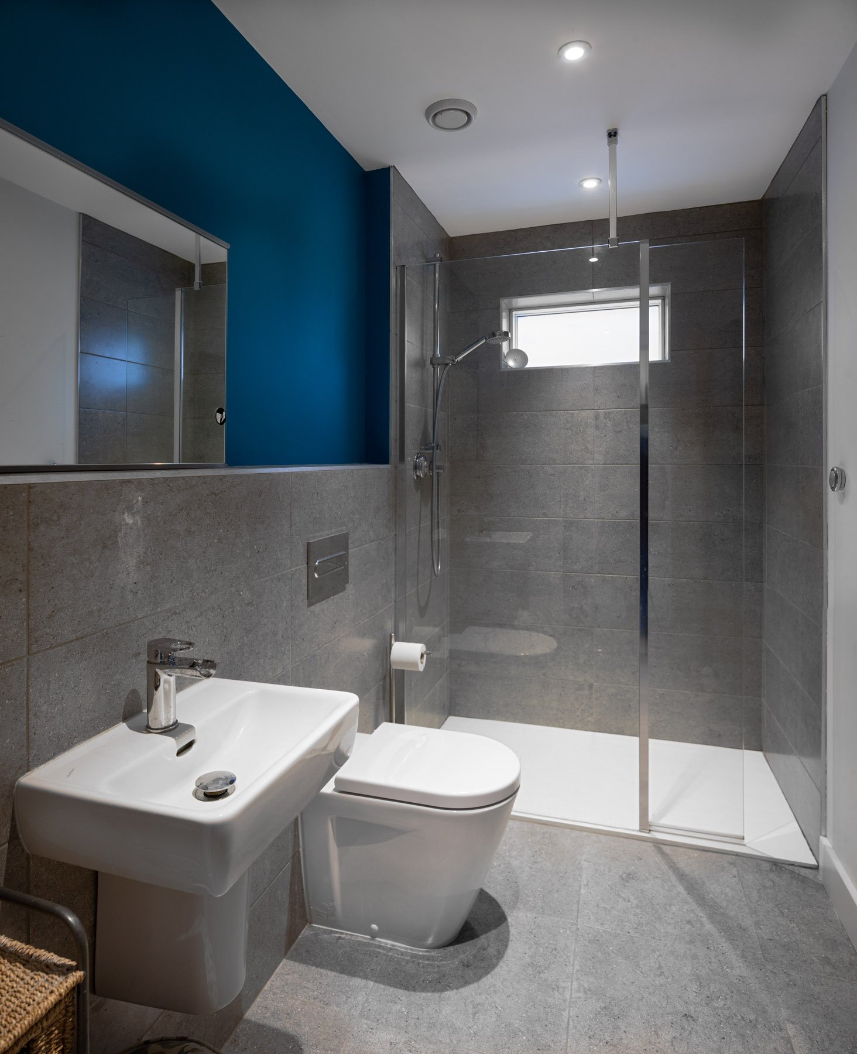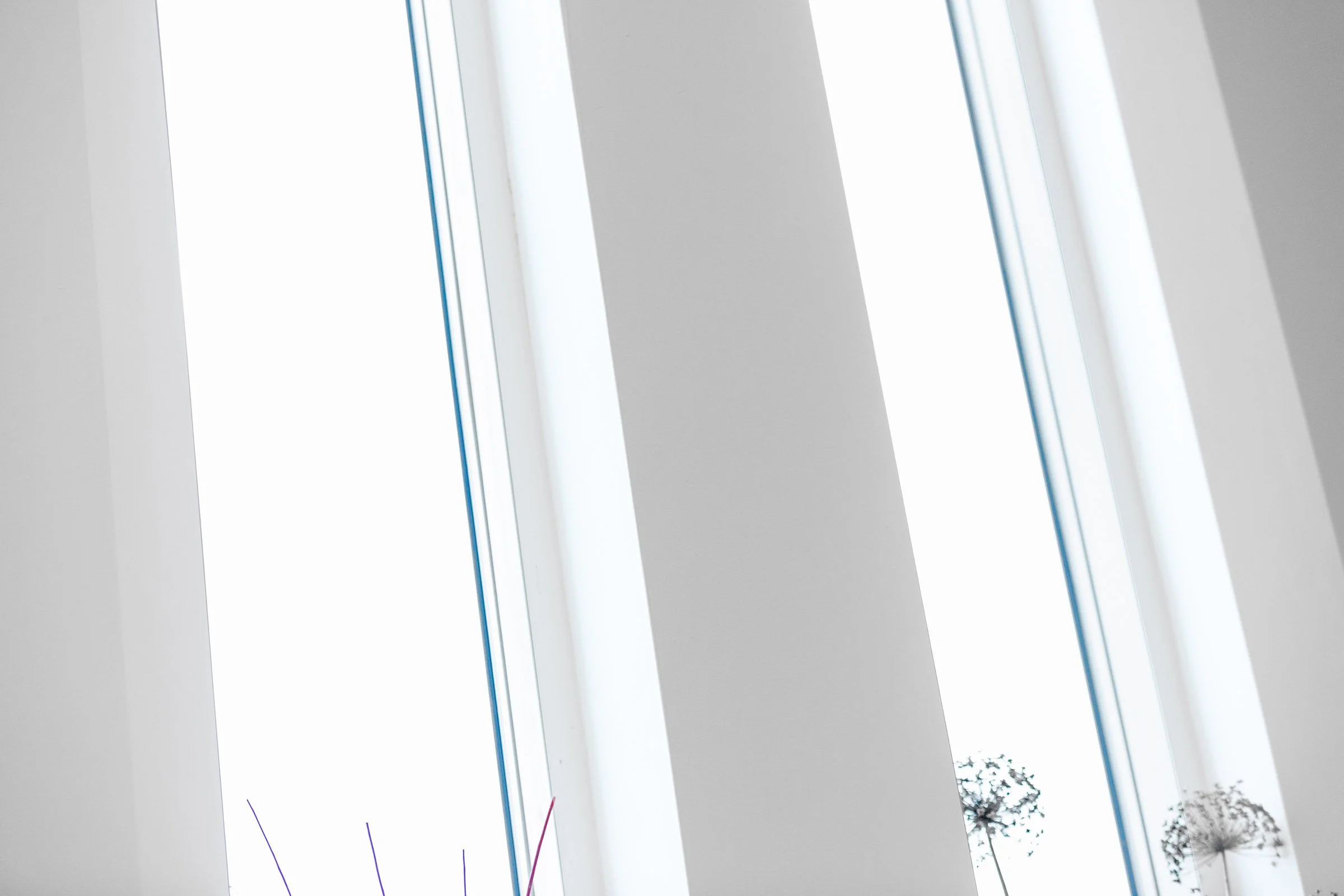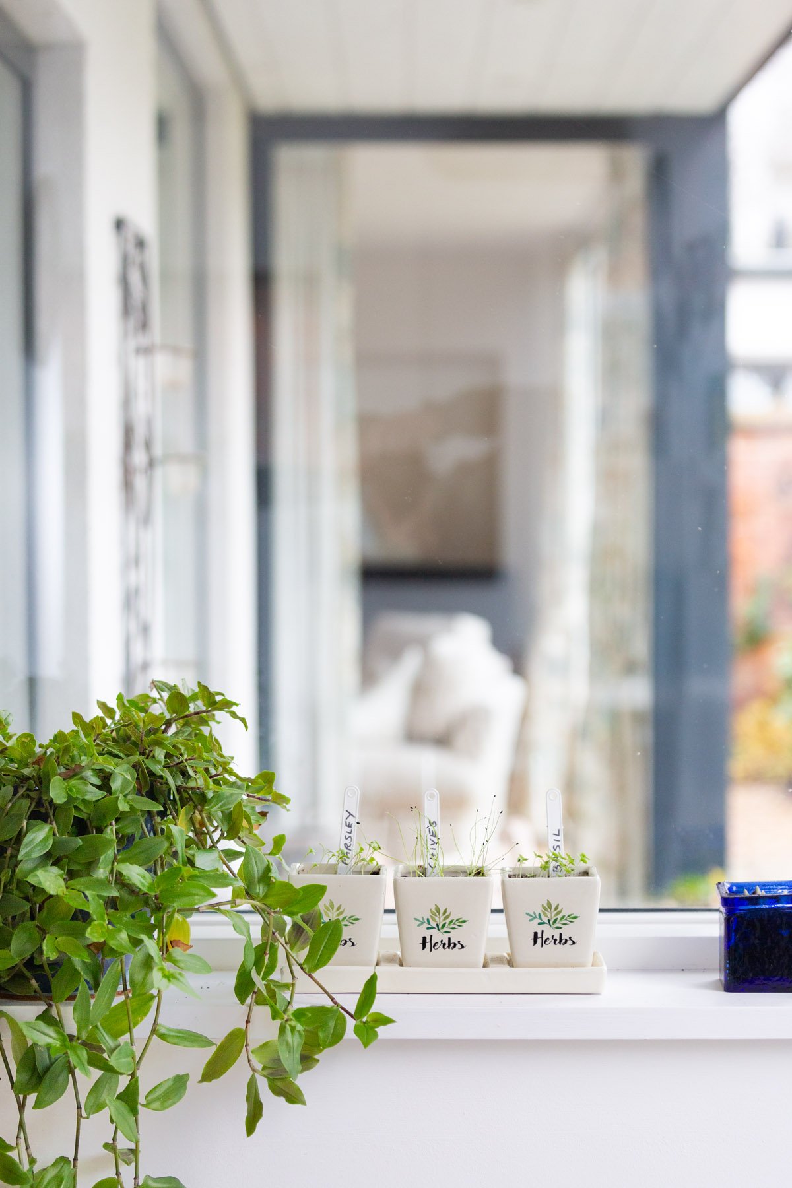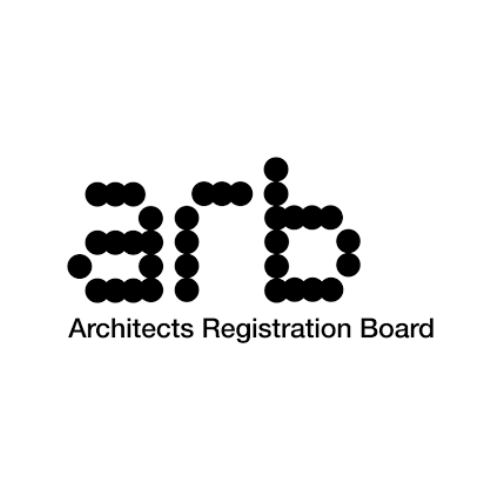
Garden House
We met our clients at a property show where they were considering building a new home in their back garden. The L-shaped garden faced onto a side road, lending itself to creating a building plot which was easy to separate from their existing rear garden. We designed a four-bedroomed house with a large, open-plan sitting / dining room, separated from the kitchen by double sliding doors. Large expanses of glass enabled each space to enjoy views of the garden and a covered dining area was provided outside. The property sits in a street with predominantly Edwardian and Victorian terraced houses, so we designed a house with a stepped roof profile, to reflect the rhythm of the existing properties. Vaulted ceilings in the two lower bedrooms are filled with plenty of natural light.
The house has a rendered finish with external wall insulation and a slate roof with an in-roof PV array at the back of the property.

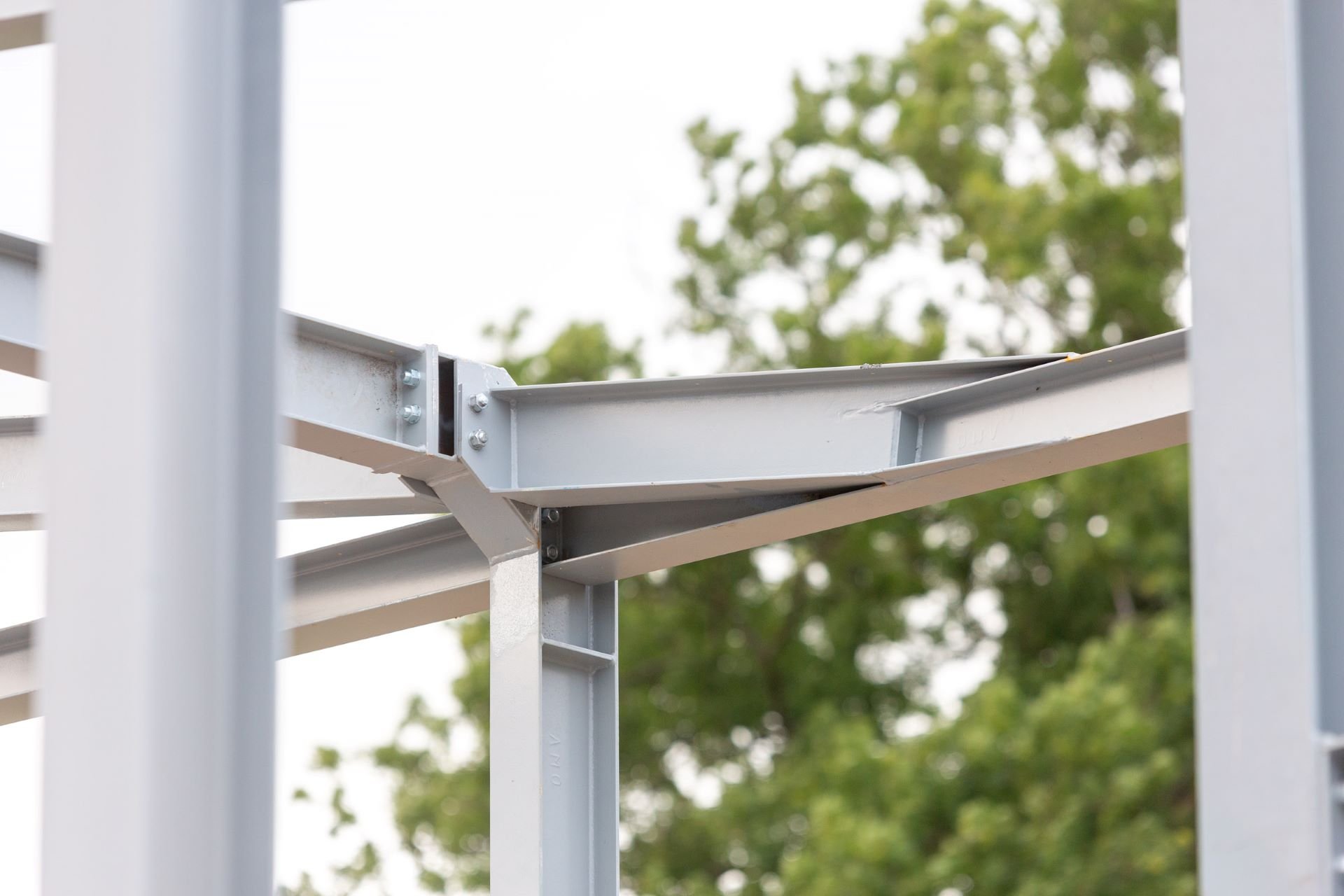
Contact us.
Ready to turn your vision into reality? Contact us today to schedule your free initial consultation. We’ll discuss your project plans, explore your ideas, and provide expert guidance to help bring your dream home or renovation to life. Let’s start the journey together and transform your vision into a stunning reality. Reach out now to get started!




