
The Long House
The Long House is a Paragraph 84 project which is a unique home designed to sit harmoniously in its landscape. This project was featured on Grand Designs (September 2022) and blends cutting-edge architecture with environmental responsibility. Designed to harmonise with its natural surroundings, The Long House combines sleek, contemporary aesthetics with energy-efficient features, making it a true testament to sustainable living in the heart of the countryside.
Our clients bought a smallholding of 18 acres; the land had previously formed part of a larger farm which had been split up and sold many years previously, with the original farmhouse not included with the land. Rather than consider a more traditional farmhouse form, we took inspiration from the barn typology, where a simple steel frame is clad with a variety of materials which suit the functions within. As with the barns, we left the steel frame exposed internally and effectively wrapped the frame in a well-insulated and very air-tight envelope consisting of structural insulated panels or SIPs, triple-glazed composite timber and aluminium doors and windows and a metal standing-seam roof covering. Timber fins replicate the hit-and-miss timber often found on barns. We also looked into the history of the Derbyshire Longhouse. As the name suggests, the linear form housed the family, animals, machinery and feed, so we adopted the concept of one building form to accommodate more than one generation. The house sits along the contours, replacing the line of a former hedgerow and providing access to the land on both floors. A strong route from the productive garden on the upper paddock crosses down the working stairs within the house, through the yard and down to the orchard below the retained barns.
Para 84 (formerly Paragraphs 81, 80, 79 and 55) refers to the section of the national planning policy which requires new isolated dwellings in the countryside to be of exceptional design quality.
Size: 400m2 of habitable accommodation, including the main house, an independent living space. An additional 100m2 of ancillary space, comprising garages and a bothy.
Services: We provided a full architectural service. We are very proud that the scheme obtained planning approval first time, being given unanimous approval at the Planning Committee meeting.
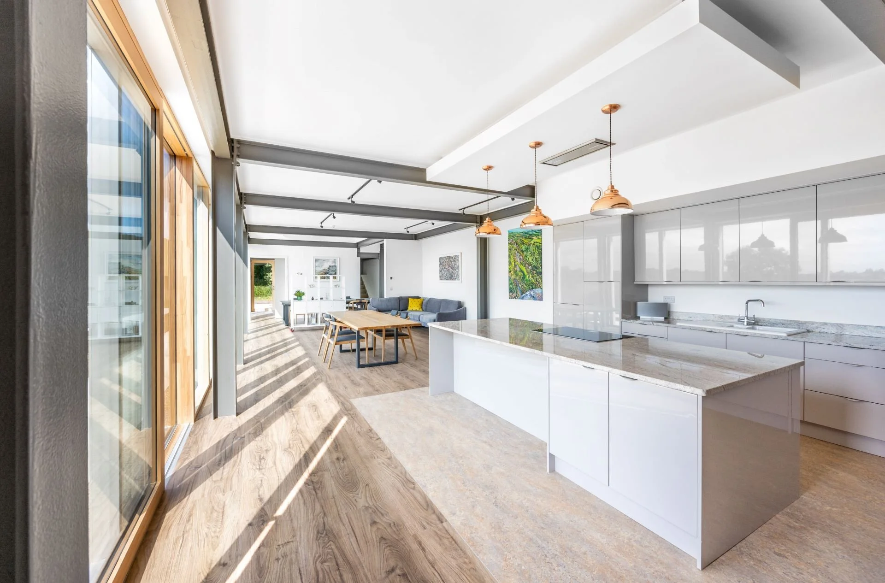


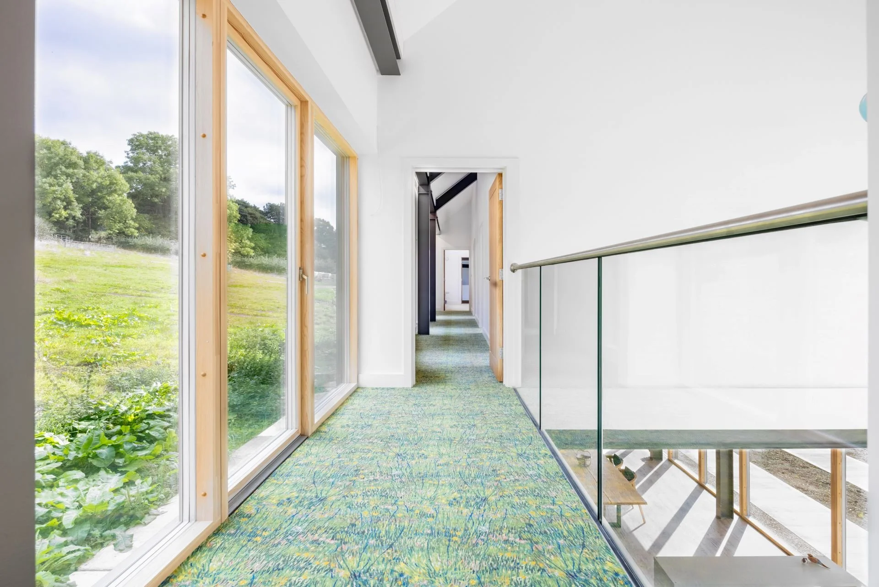
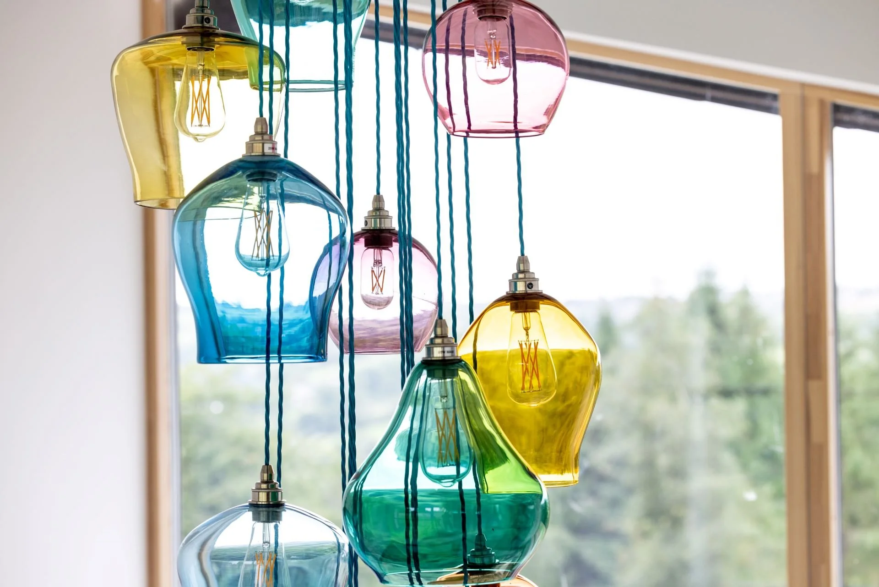


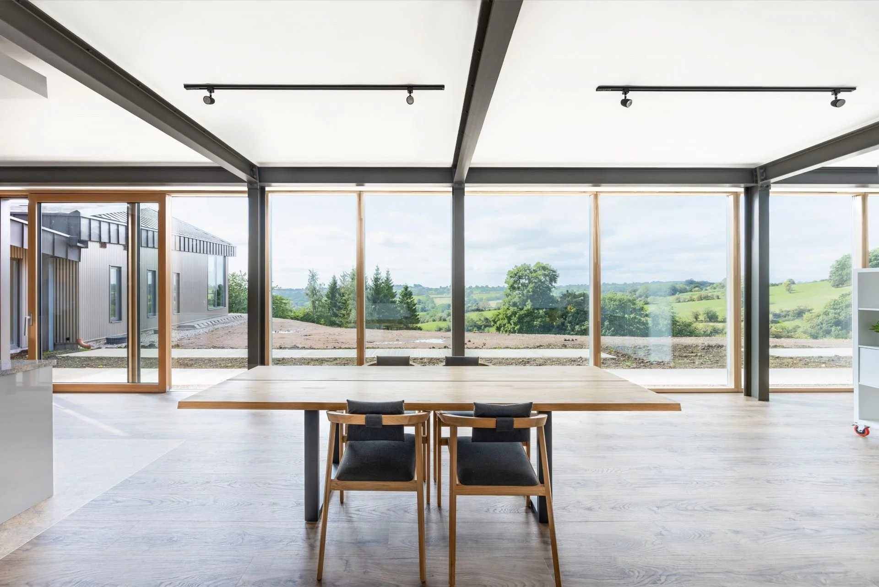
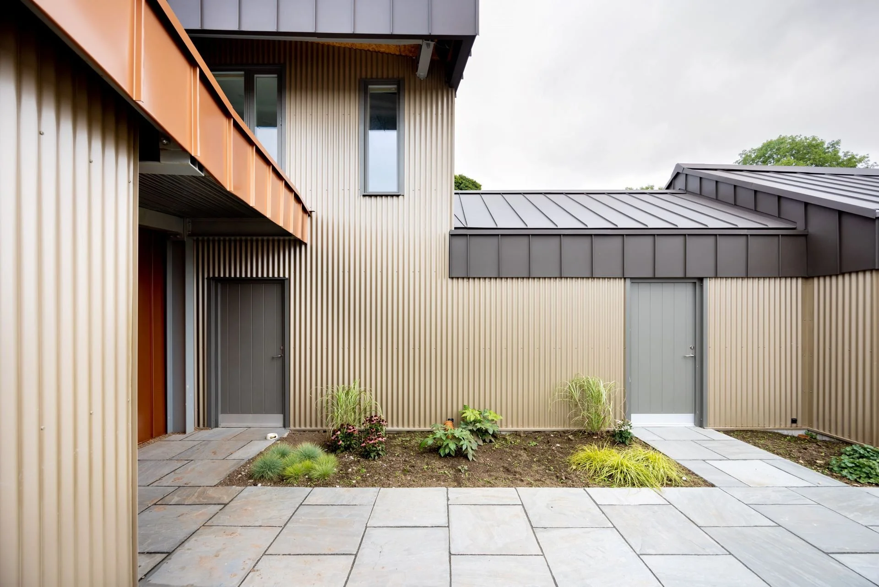
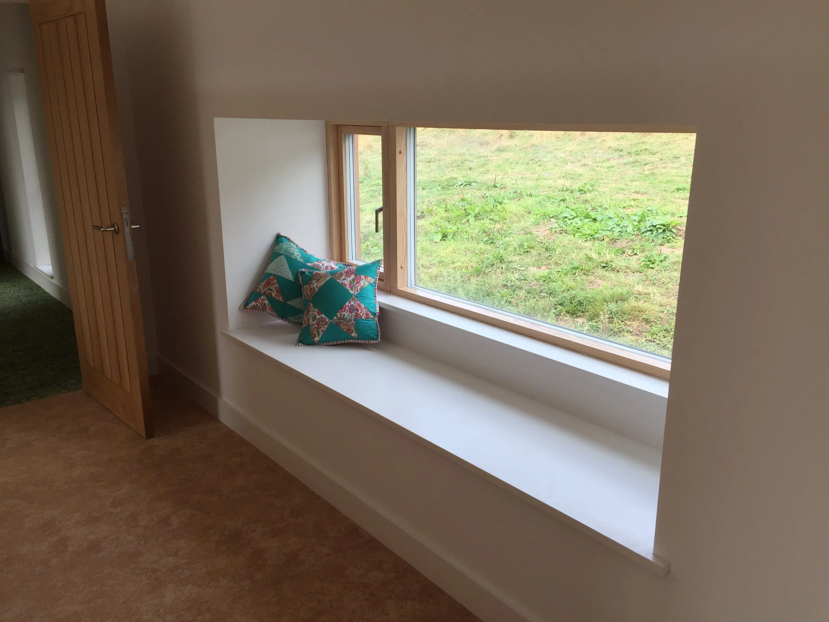



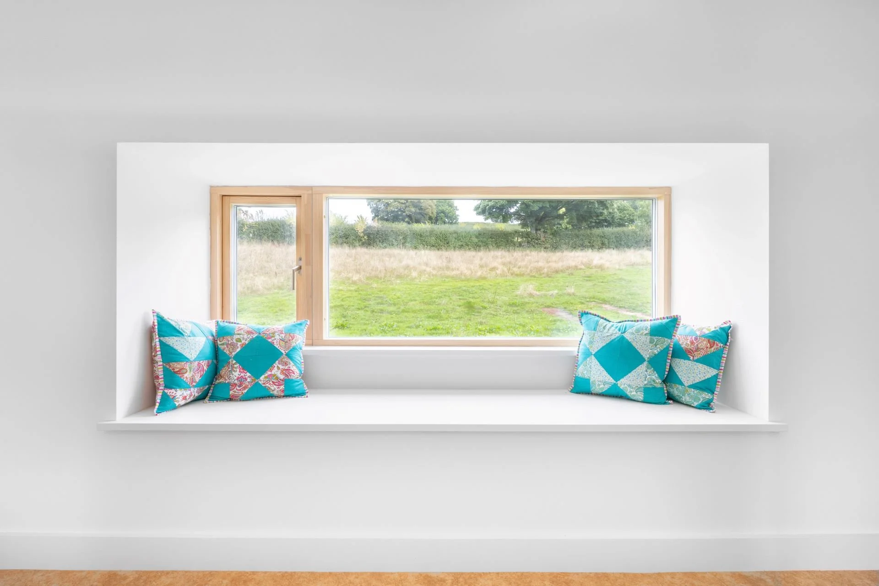

Contact us.
Ready to turn your vision into reality? Contact us today to schedule your free initial consultation. We’ll discuss your project plans, explore your ideas, and provide expert guidance to help bring your dream home or renovation to life. Let’s start the journey together and transform your vision into a stunning reality. Reach out now to get started!
