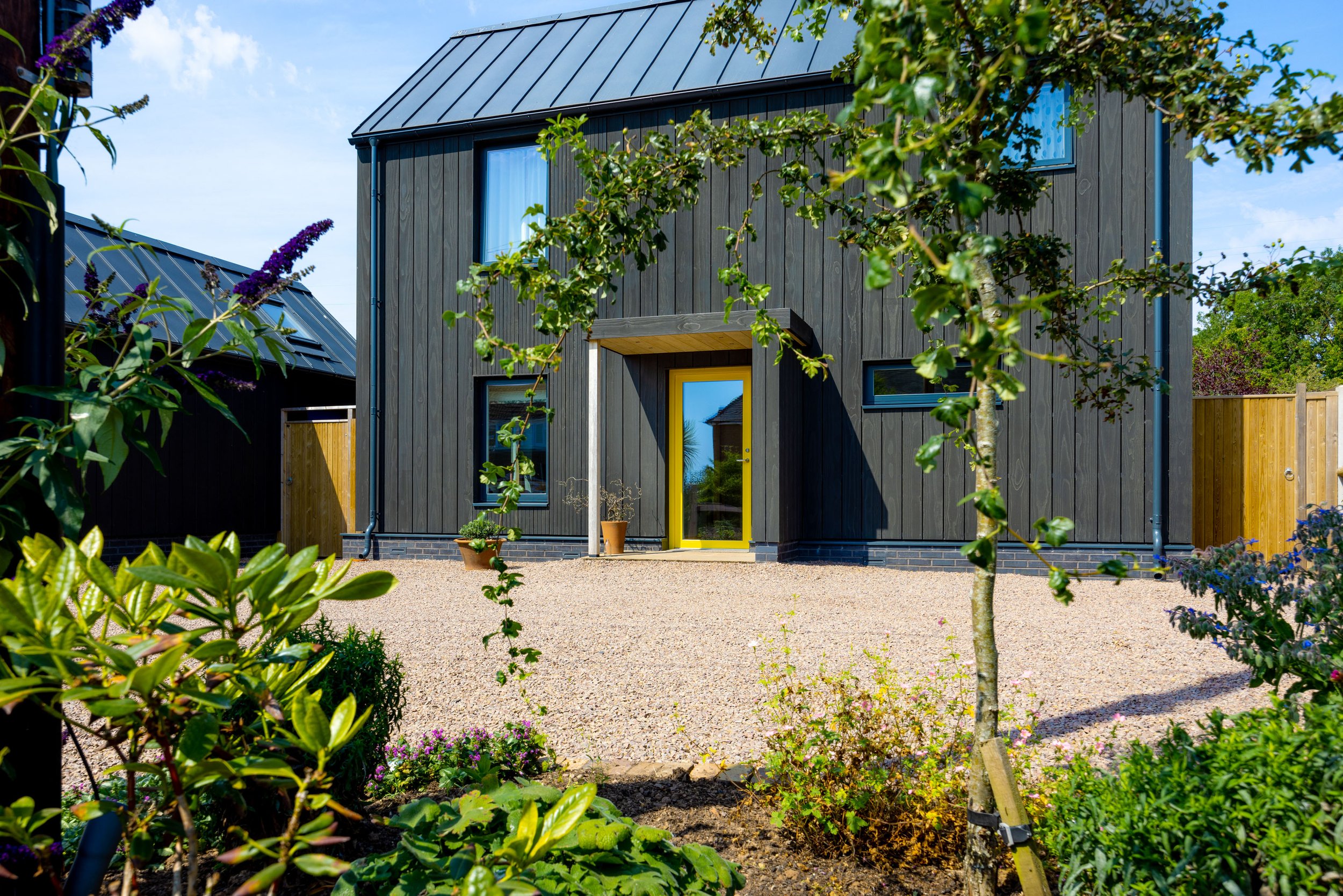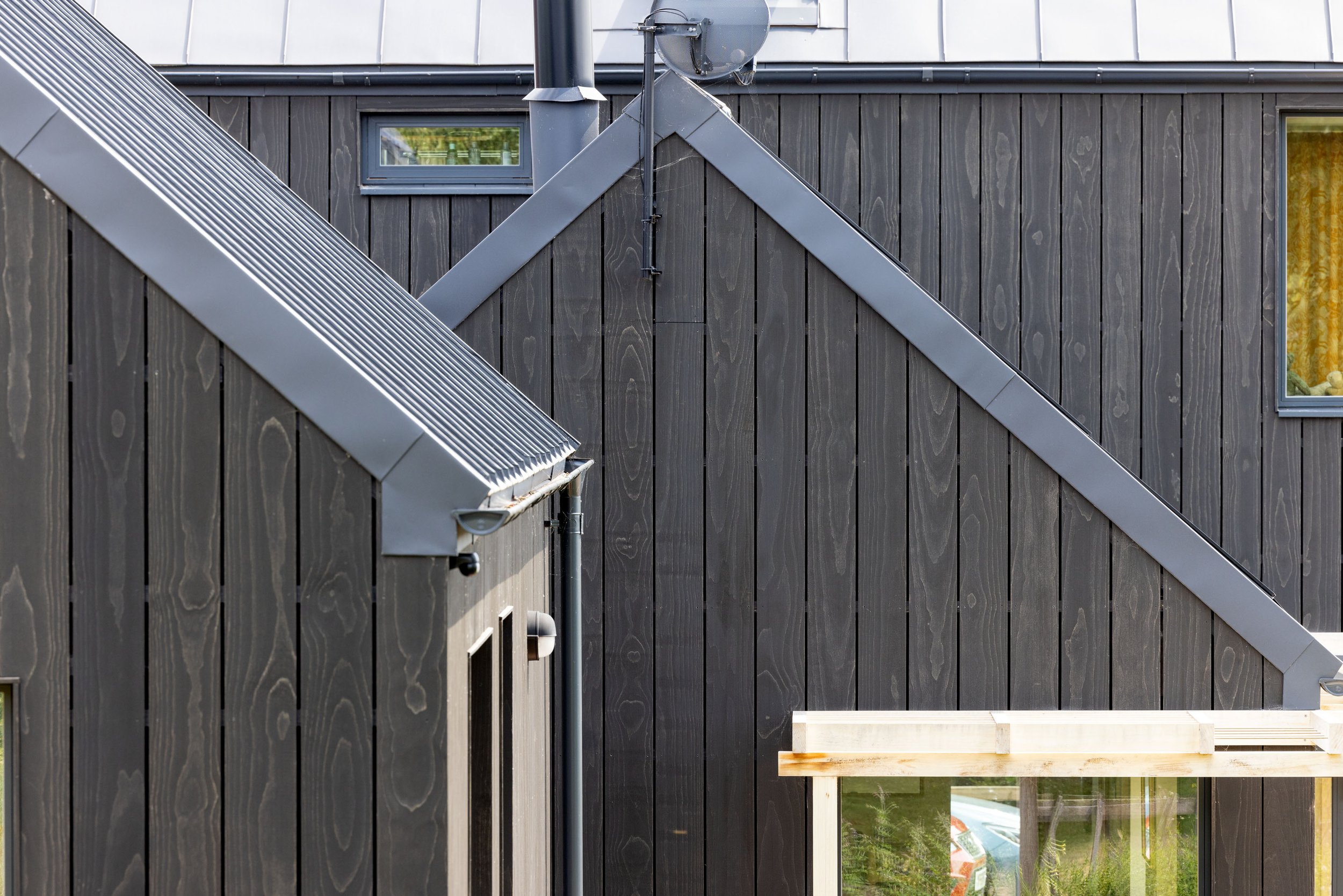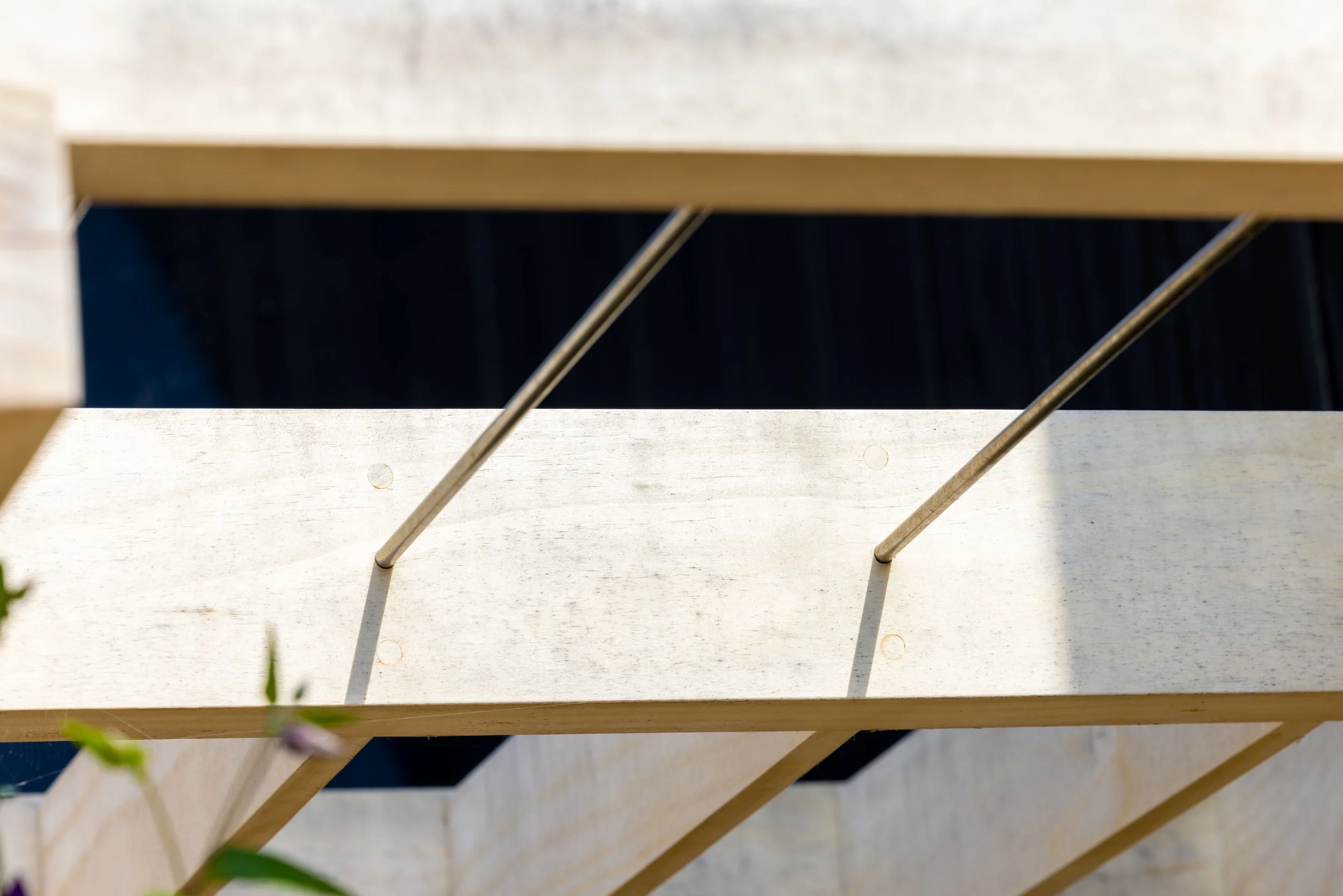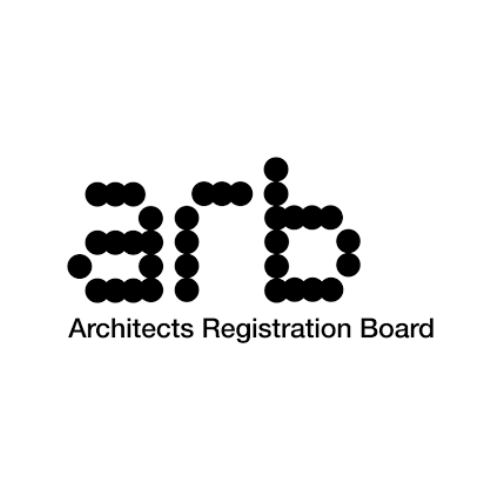
Blackwood House
Blackwood House is a thoughtfully designed new home, created for clients who have lived in their village for over 40 years. Built in the garden of their former family home under the ‘affordable homes’ planning policy, the design was limited to 100m2 of habitable space, along with a detached double garage and a detached garden studio.
We crafted a design that maximises space and light, addressing the clients’ concern that downsizing from a four-bed Victorian home might feel restrictive. With a generous garden integral to their retirement life, we ensured the main living spaces offer seamless access and views of the terrace and garden. Designed to Passivhaus standards, Blackwood House is highly insulated, airtight, and equipped with controlled ventilation and heat recovery, providing comfort and energy efficiency.
Size: 100m2 of habitable space, plus a 20m2 detached garage and a 20m2 detached garden studio.
Services: We were appointed up to the start of the construction phase, with an additional ‘watching brief’ role during the build.
Details: The buildings are all timber frame construction, prepared off site and assembled on site by a specialist contractor. We specified an insulated foundation system to ensure the building envelope was well insulated and very airtight. A whole-house ventilation system was installed in the house, with a separate stand-alone ventilation system installed in the garden studio. Triple-glazed composite timber / aluminium doors and windows complete the energy-efficient designs.


Contact us.
Ready to turn your vision into reality? Contact us today to schedule your free initial consultation. We’ll discuss your project plans, explore your ideas, and provide expert guidance to help bring your dream home or renovation to life. Let’s start the journey together and transform your vision into a stunning reality. Reach out now to get started.





















