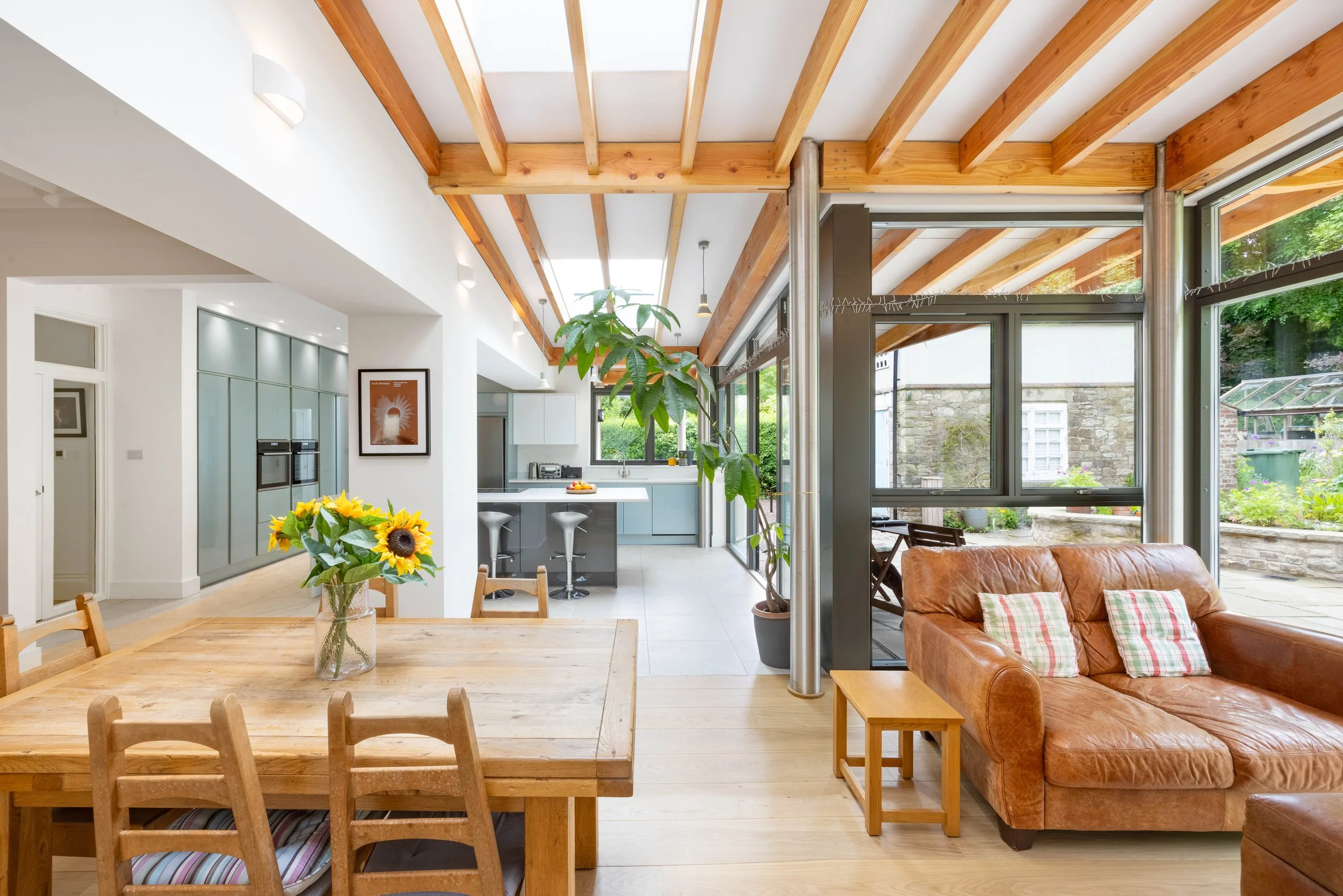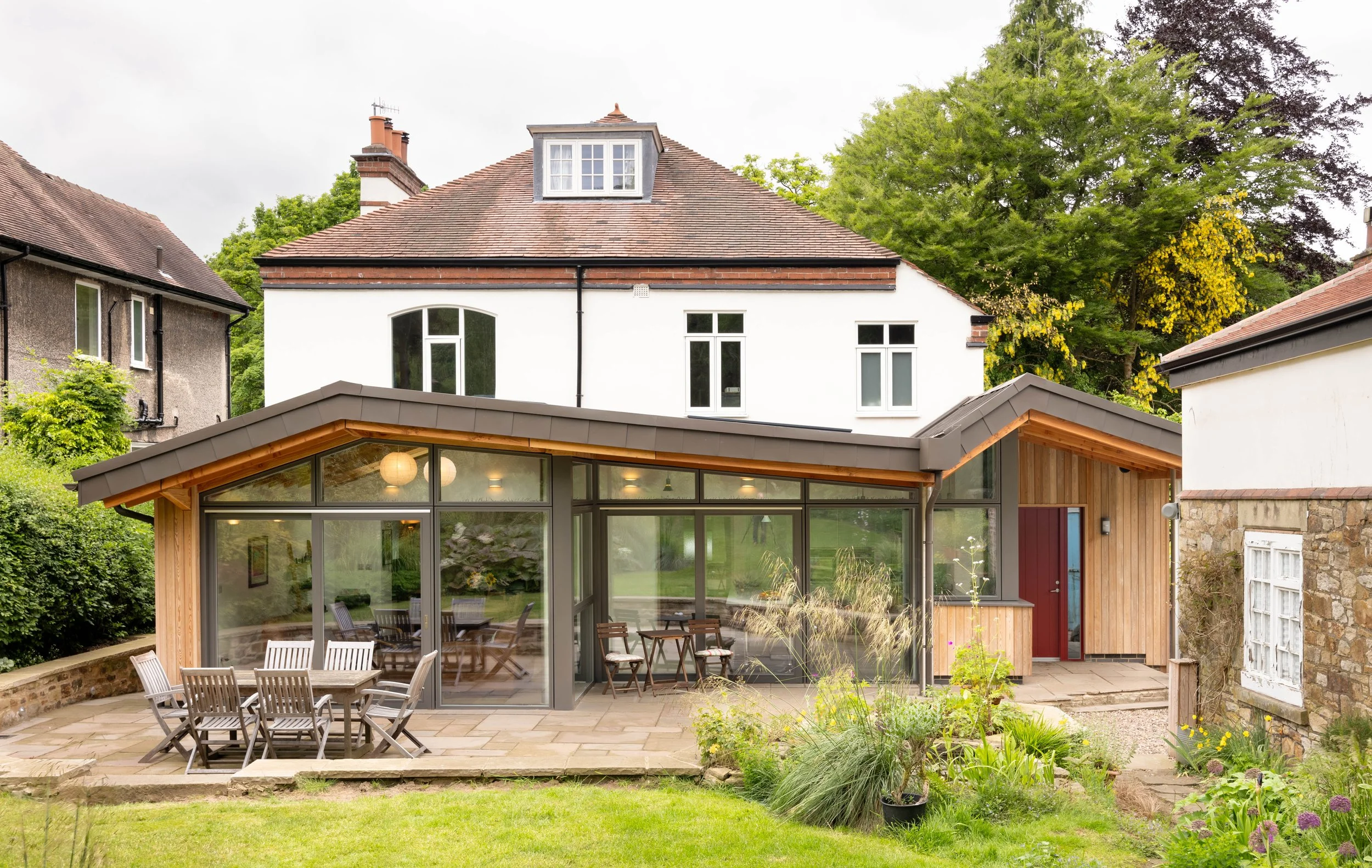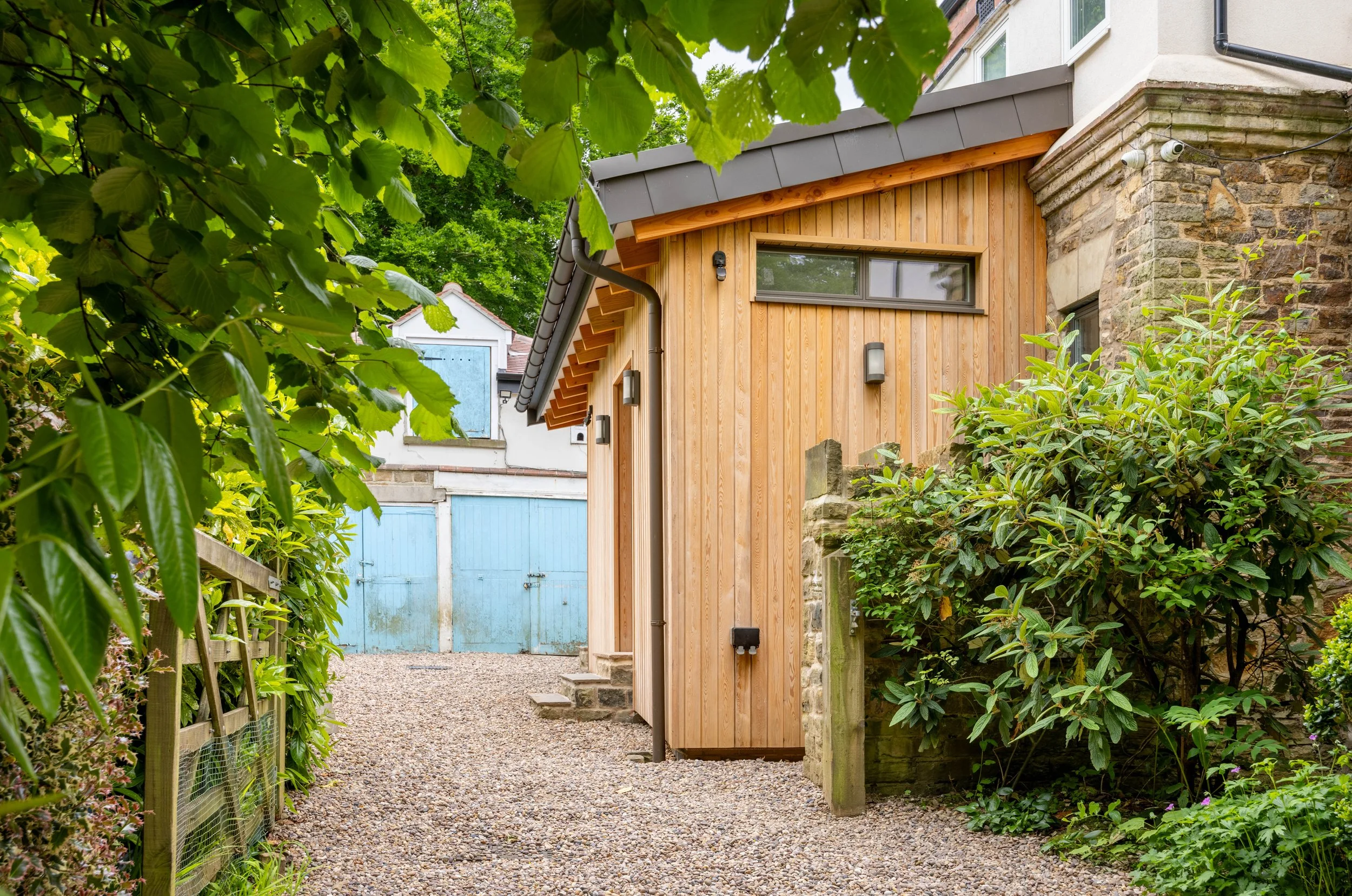
Valley House
Located in leafy suburbs, this project is the extension of an early 20th Century detached house which has a substantial south-facing garden, backing onto woodland. The kitchen was ready for replacement, so our clients took the opportunity to look at how the ground floor of the house could better respond to their changing family needs and accommodate their two dogs. The initial brief was modest: provide a side porch and extend the kitchen to the rear. During the early design development, we spotted an opportunity to open up the back of the house, improving visual and physical connections with the garden and our clients loved the benefits of this widened brief. By considering the space and flow of the whole of the ground floor, we were able to remodel the existing house and design additional spaces to create a generous broken-plan family space. We retained access from the Hall and included a glazed door and screen to provide more natural light and views through. We created a new side entrance porch with plenty of space for muddy boots and wet coats, and a separate space for the dogs for muddy paws. The original dining room now provides a seating area connected to the dining space and kitchen, with a further seating area next to the external terrace. Expanses of full-height glass take in the views up the garden to the woodland behind and deep overhanging eaves provide essential solar shading. The vaulted ceilings and expressed structure respond to the plan form.
Size: 40m2 of additional accommodation, including the kitchen / dining extension and the side porch.
Services: We provided a full architectural service.

Contact us.
Ready to turn your vision into reality? Contact us today to schedule your free initial consultation. We’ll discuss your project plans, explore your ideas, and provide expert guidance to help bring your dream home or renovation to life. Let’s start the journey together and transform your vision into a stunning reality. Reach out now to get started.












