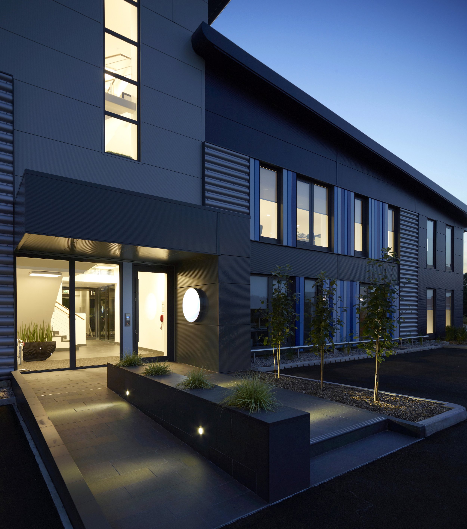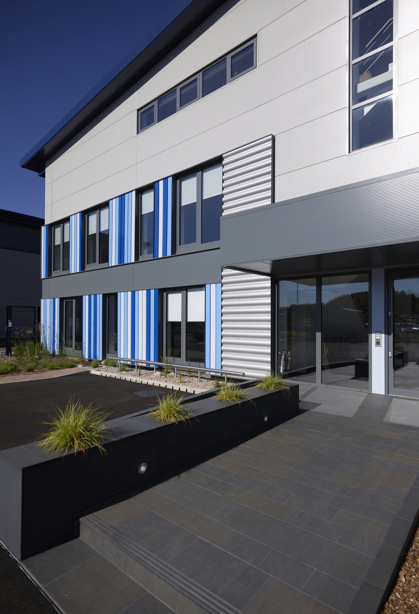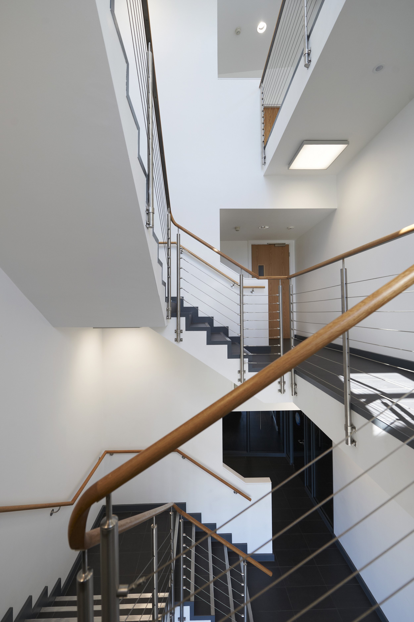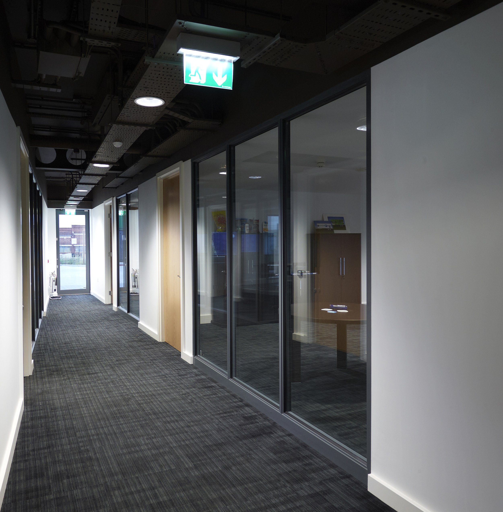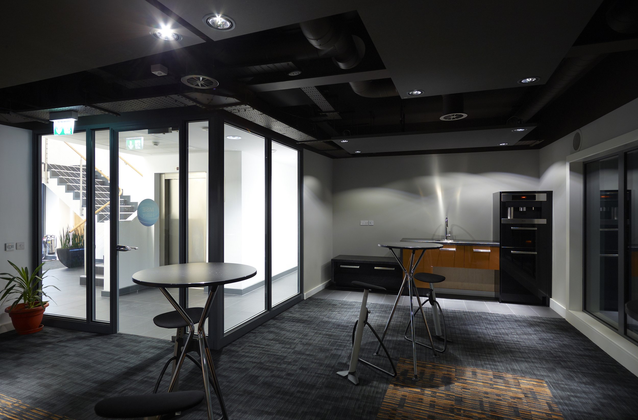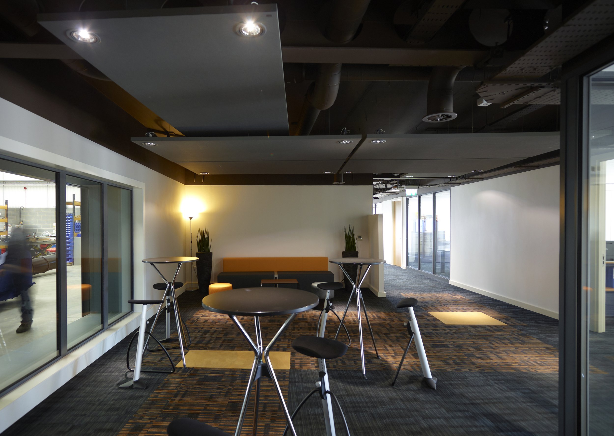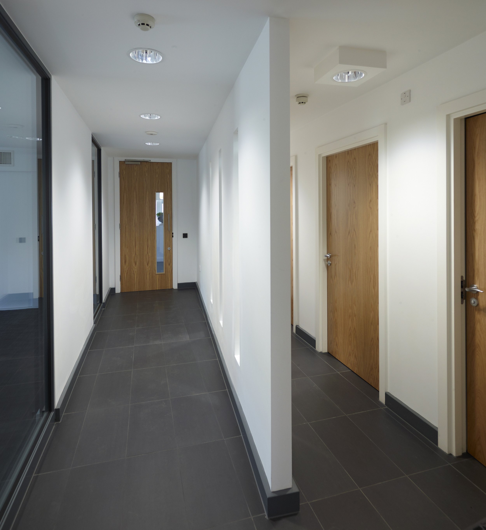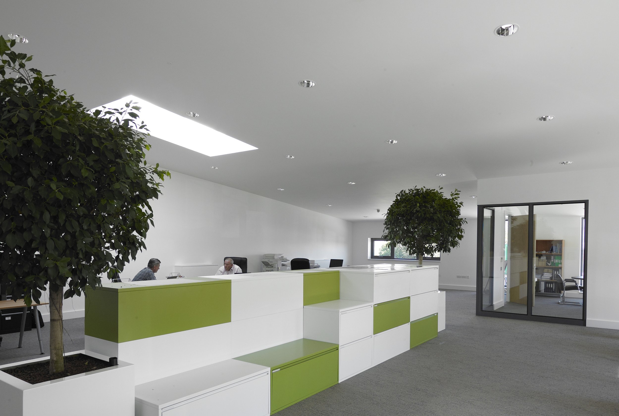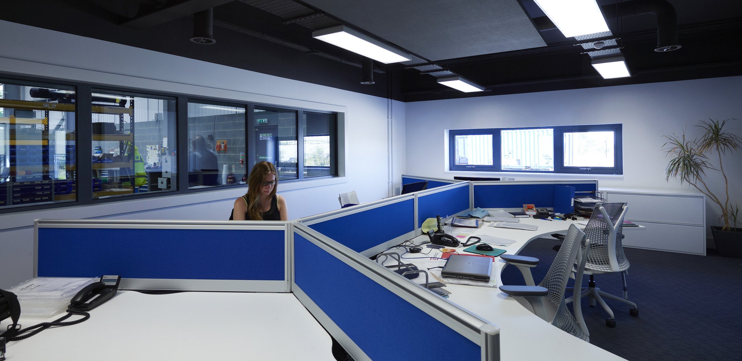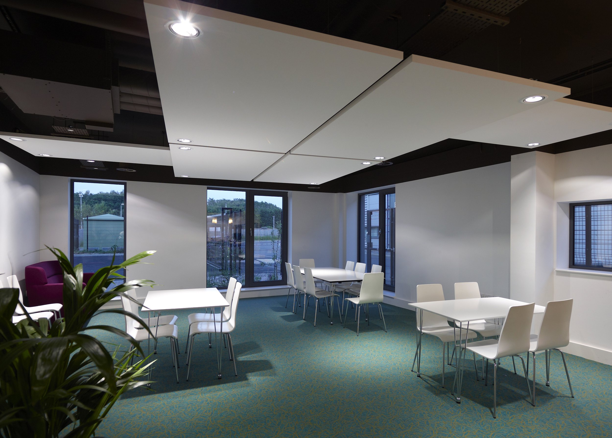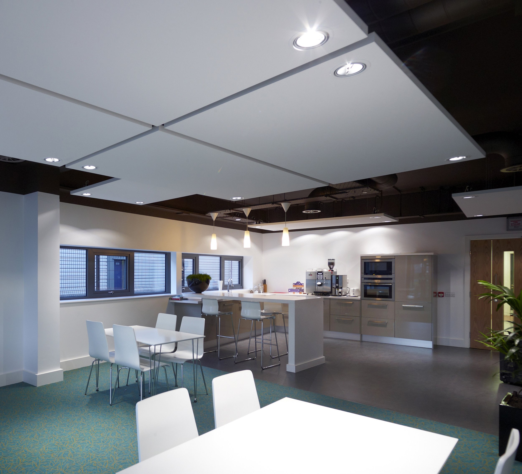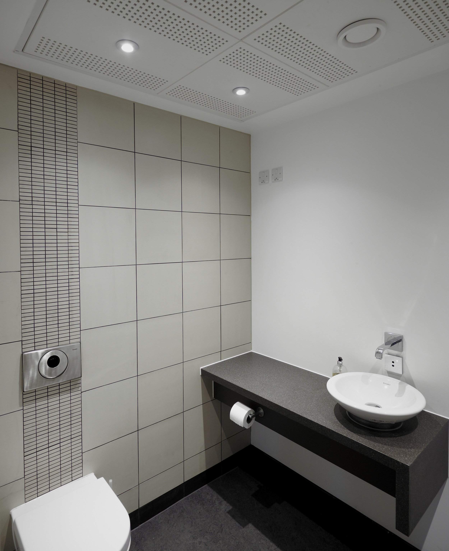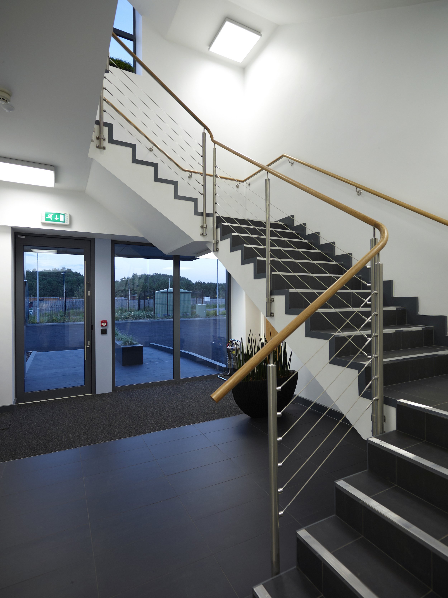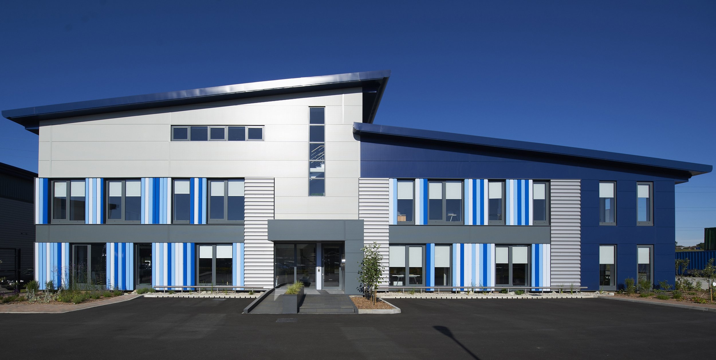
MSE Building
Having worked with MSE before, we were pleased to design offices for the new engineering workshop they had created at Markham Vale. Our clients were clear about the value a well-designed building could bring to the business, so we spent time understanding how their business worked and might evolve in the future. A key component in the design was the sense of visibility throughout the building; everyone is connected with views into and out of the workshop, whether that be an operative in the workshop or a customer visiting to view a new rig. This philosophy extended to the canteen, used by everyone in the building. Keen to get away from the tradition of separate spaces for workshop and office staff, a large, light and airy kitchen encourages everyone to meet and share space and down time. It was important to our clients that the finishes are high quality but not lavish. Of equal importance is that the building is well-insulated, with a heat-recovery ventilation system providing filtered fresh air to all spaces; each area can be heated or cooled independently. The building has been monitored and uses around half the energy usually associated with office buildings. Lomas and Mitchell Architects are privileged to work at this building, which is a great showcase for our attention to detail.
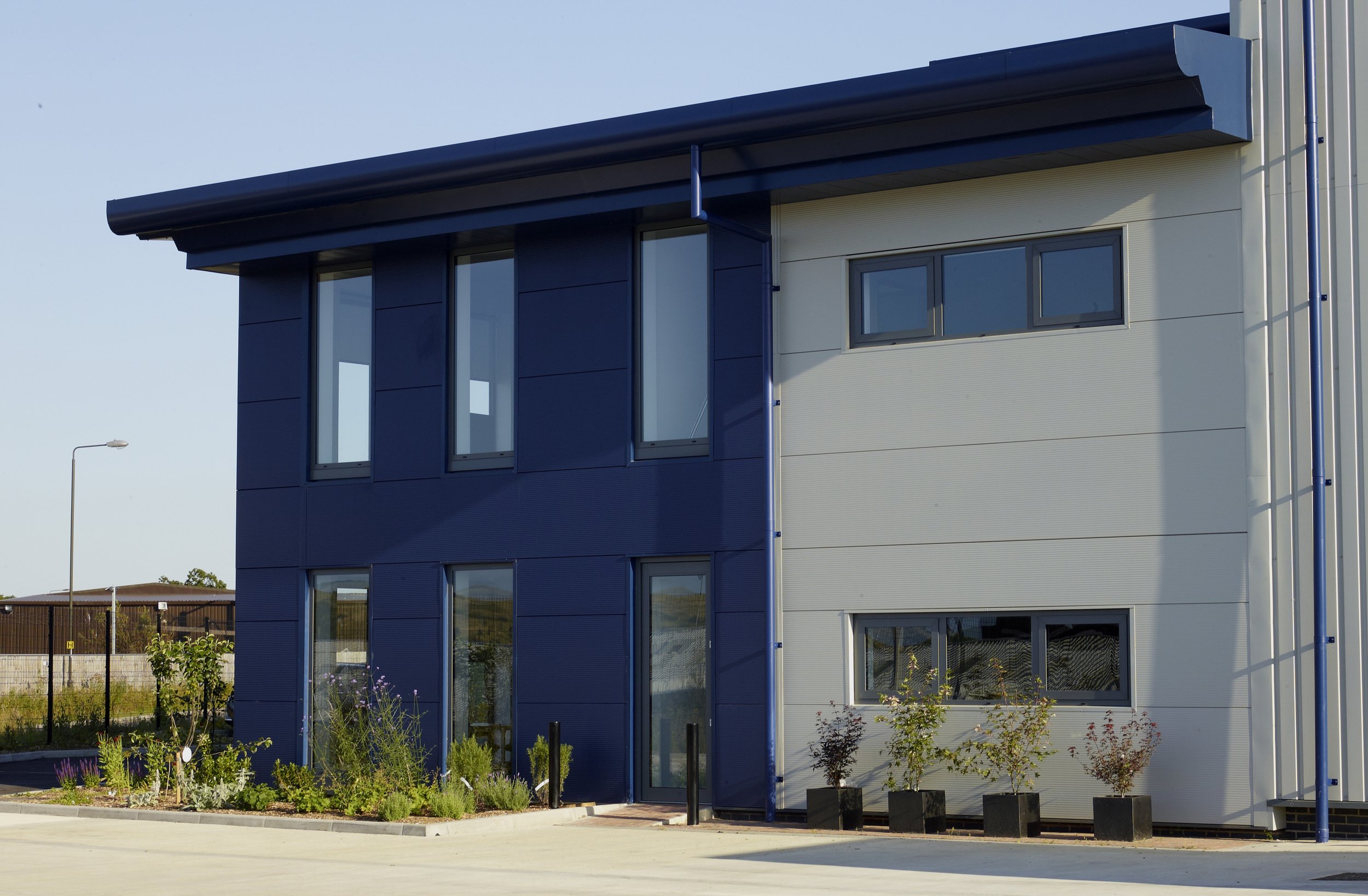
Contact us.
Looking to create a standout commercial space that combines functionality with impactful design? At Lomas and Mitchell Architects, we specialise in commercial architecture that elevates your business environment, enhancing productivity and making a lasting impression. From innovative office spaces to dynamic retail environments, our team works with you to design spaces that support your goals and reflect your brand. Contact us today to discuss how we can bring your commercial project to life with tailored, professional expertise.


