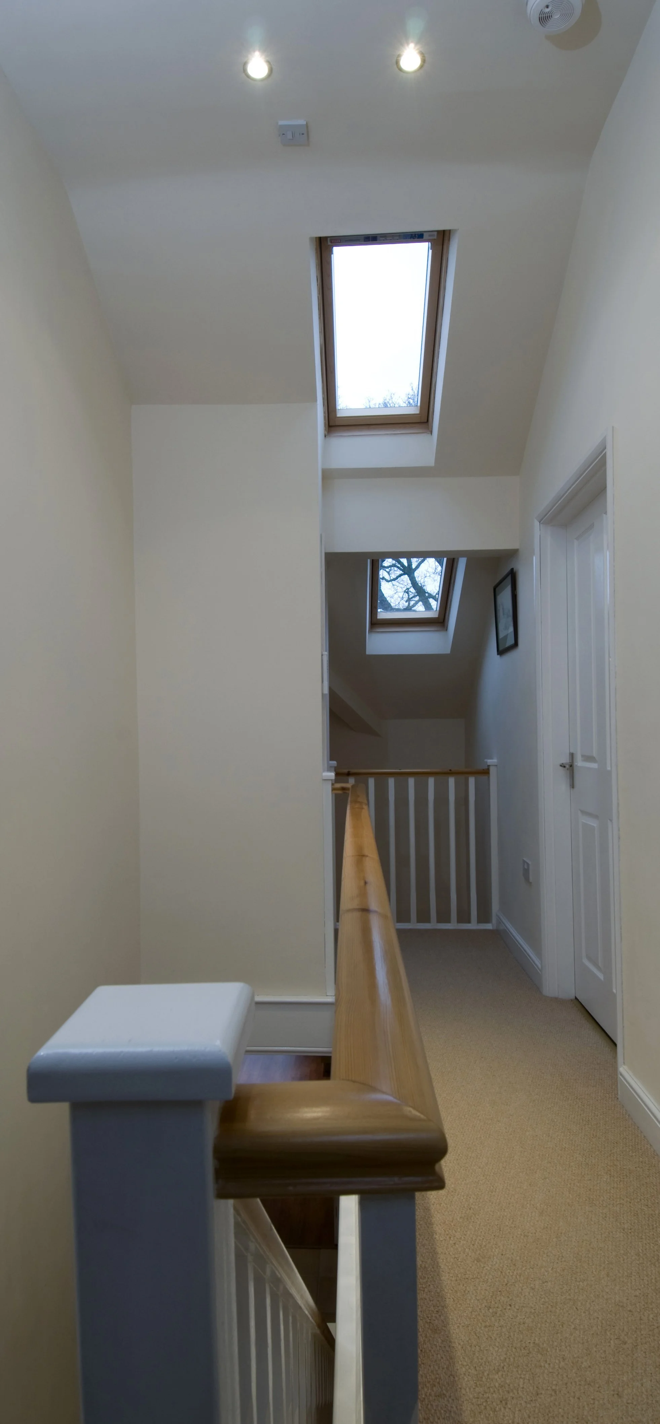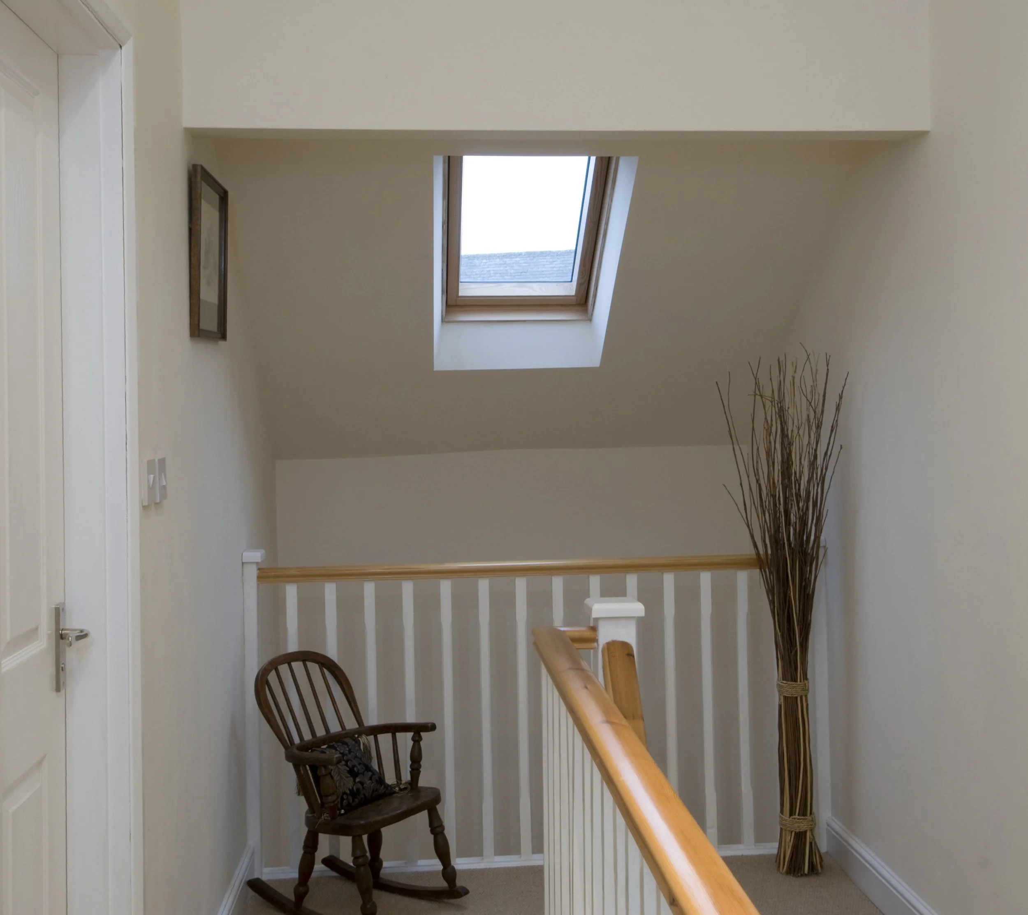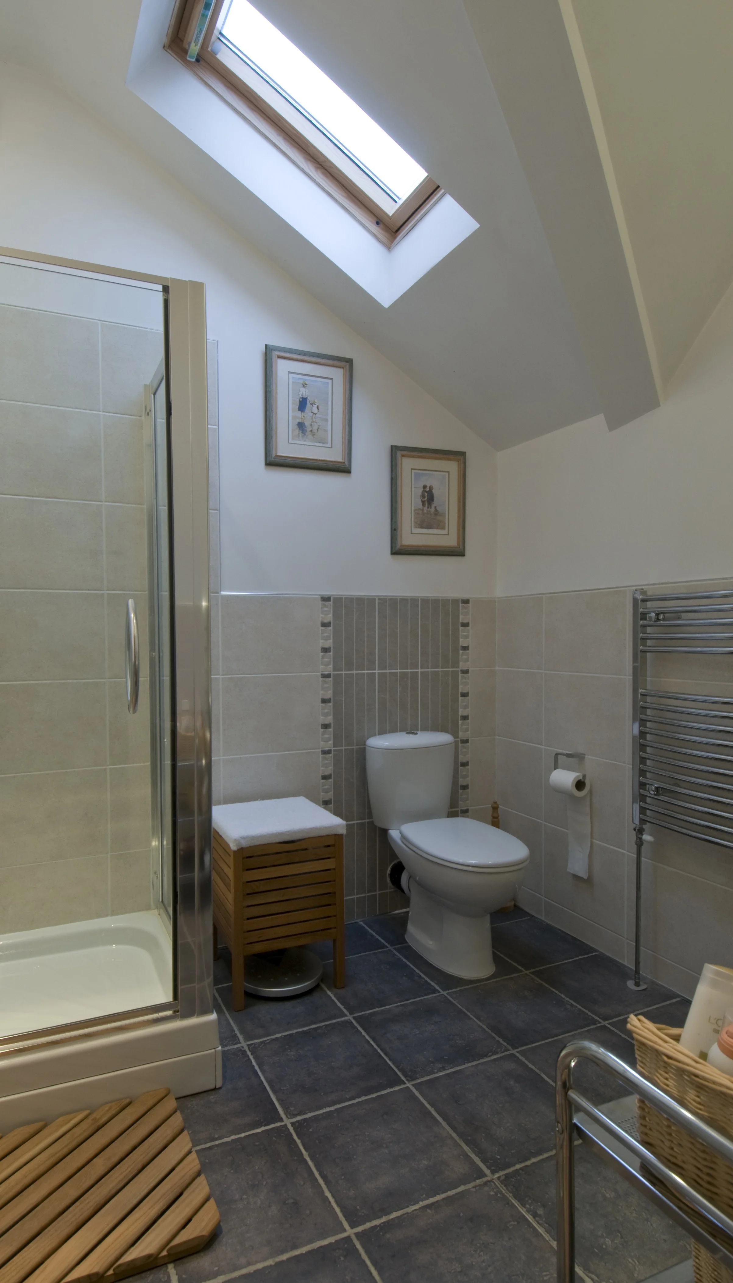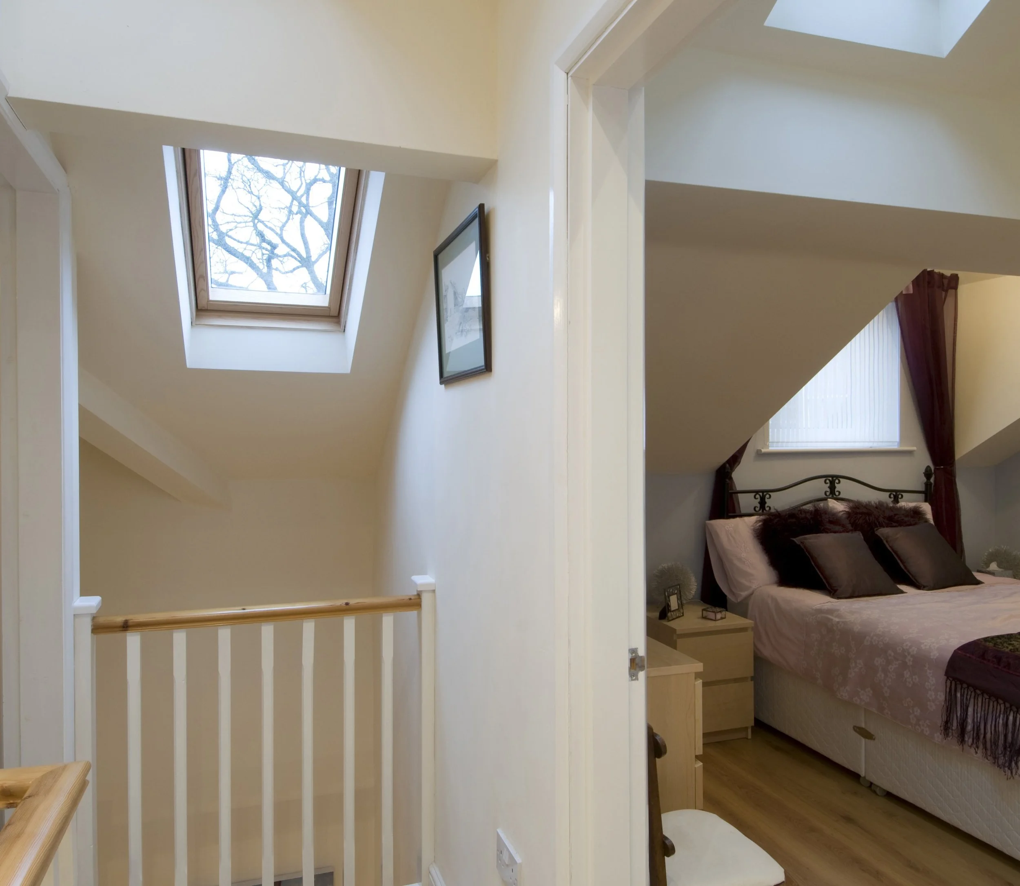
Oak House
When our clients wanted to downsize, they decided to build a new home in their existing garden – that way they could stay in the village and make use of the space they already owned. We designed a four-bedroomed house with an open-plan kitchen / dining room. Rather than provide a conservatory, we included glazed doors and aligned rooflights to take advantage of natural light and enjoy the ancient oak tree in the back garden. Future-proofing took the form of a ground floor study which was sized to convert easily to a bedroom, plus a WC which could be converted into a shower room if required. Vaulted ceilings in the main bedroom provide a dramatic space.
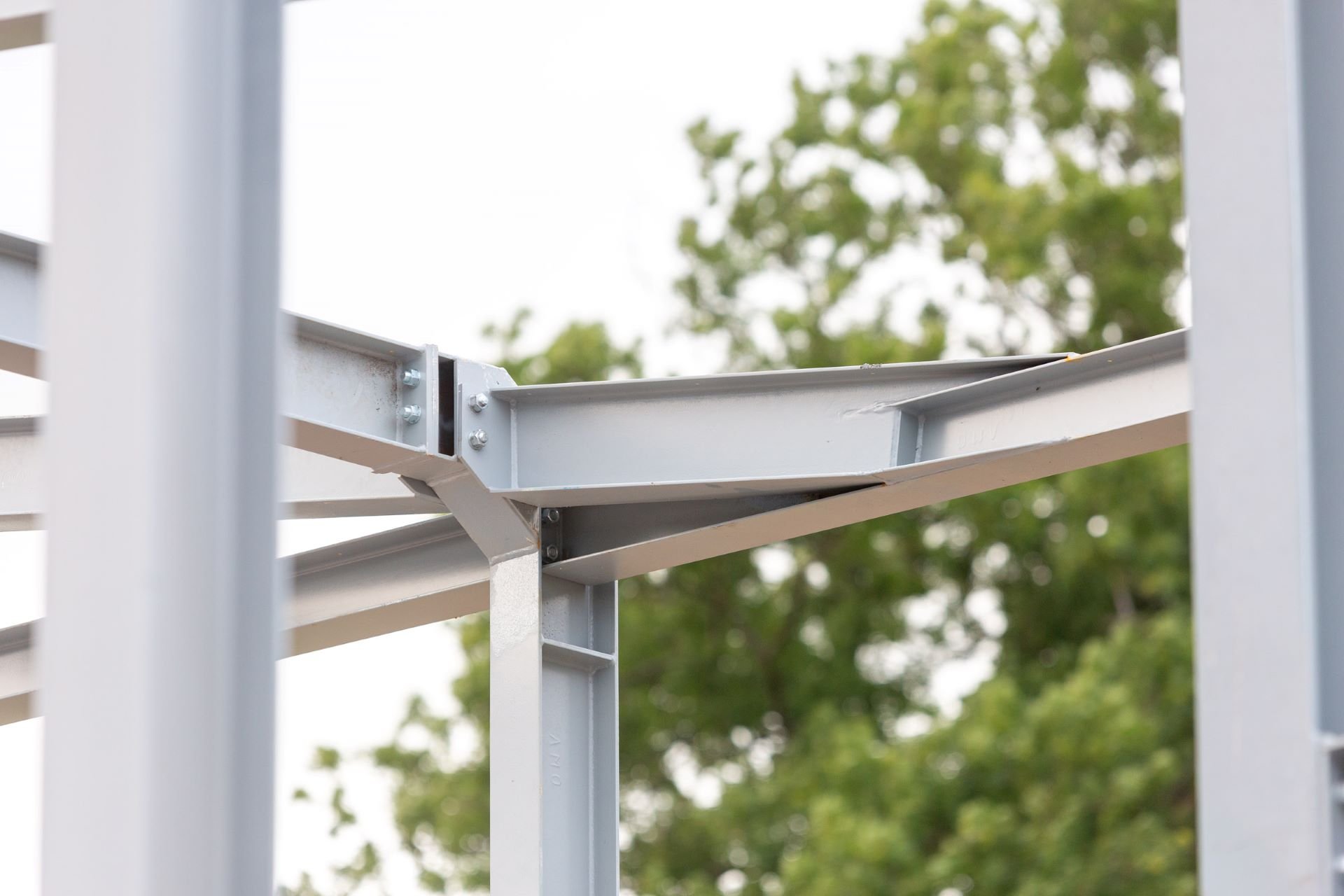
Contact us.
Ready to turn your vision into reality? Contact us today to schedule your free initial consultation. We’ll discuss your project plans, explore your ideas, and provide expert guidance to help bring your dream home or renovation to life. Let’s start the journey together and transform your vision into a stunning reality. Reach out now to get started.






