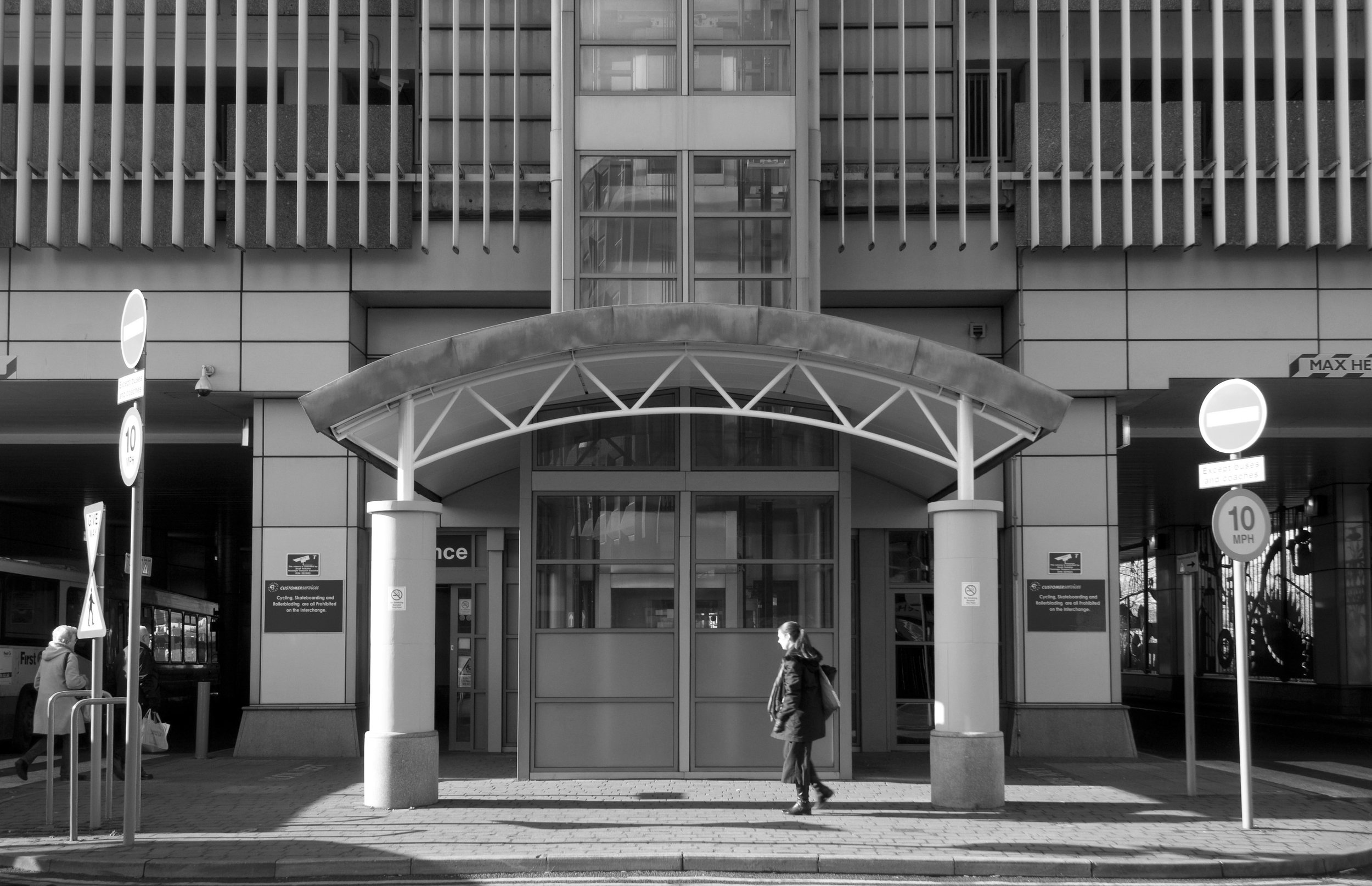
Rotherham Interchange
Having designed Rotherham Interchange whilst working in a previous Practice, we were commissioned to add a lift structure at the east end to enable better access for the car park, above, and to create additional space above one of the bus runways. We were able to integrate the lift into the overall aesthetic of the surrounding building, ensuring it both functioned effectively whilst seamlessly fitting in. We couldn’t resist a little humour in the architecture, with the counterbalance weights which were visible with every lift operation decorated with a ‘smiley face’ icon. Adding blue paint and lights to the lift pit enlivened an otherwise functional structure.





Contact us.
Looking to create a standout commercial space that combines functionality with impactful design? At Lomas and Mitchell Architects, we specialise in commercial architecture that elevates your business environment, enhancing productivity and making a lasting impression. From innovative office spaces to dynamic retail environments, our team works with you to design spaces that support your goals and reflect your brand. Contact us today to discuss how we can bring your commercial project to life with tailored, professional expertise.
