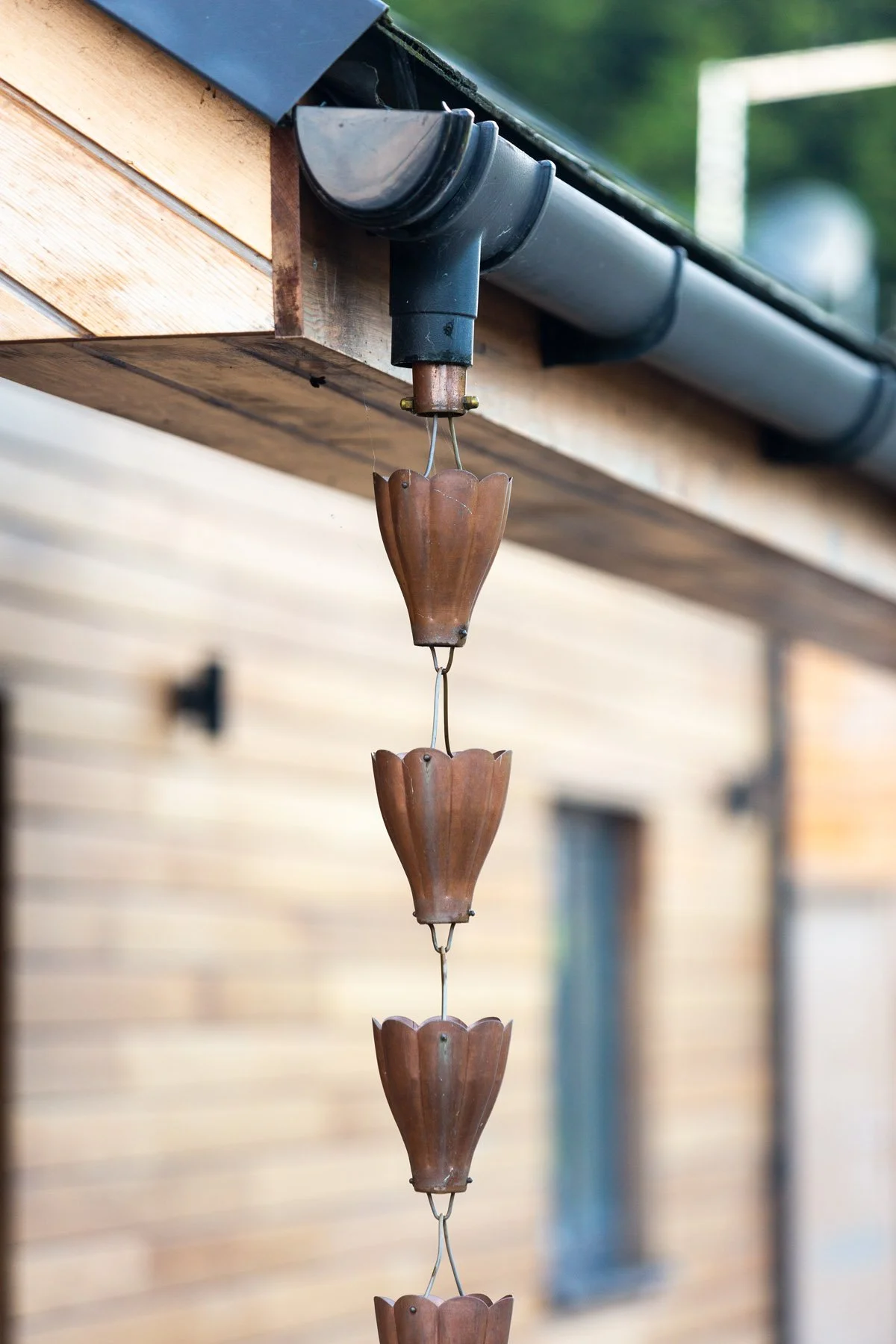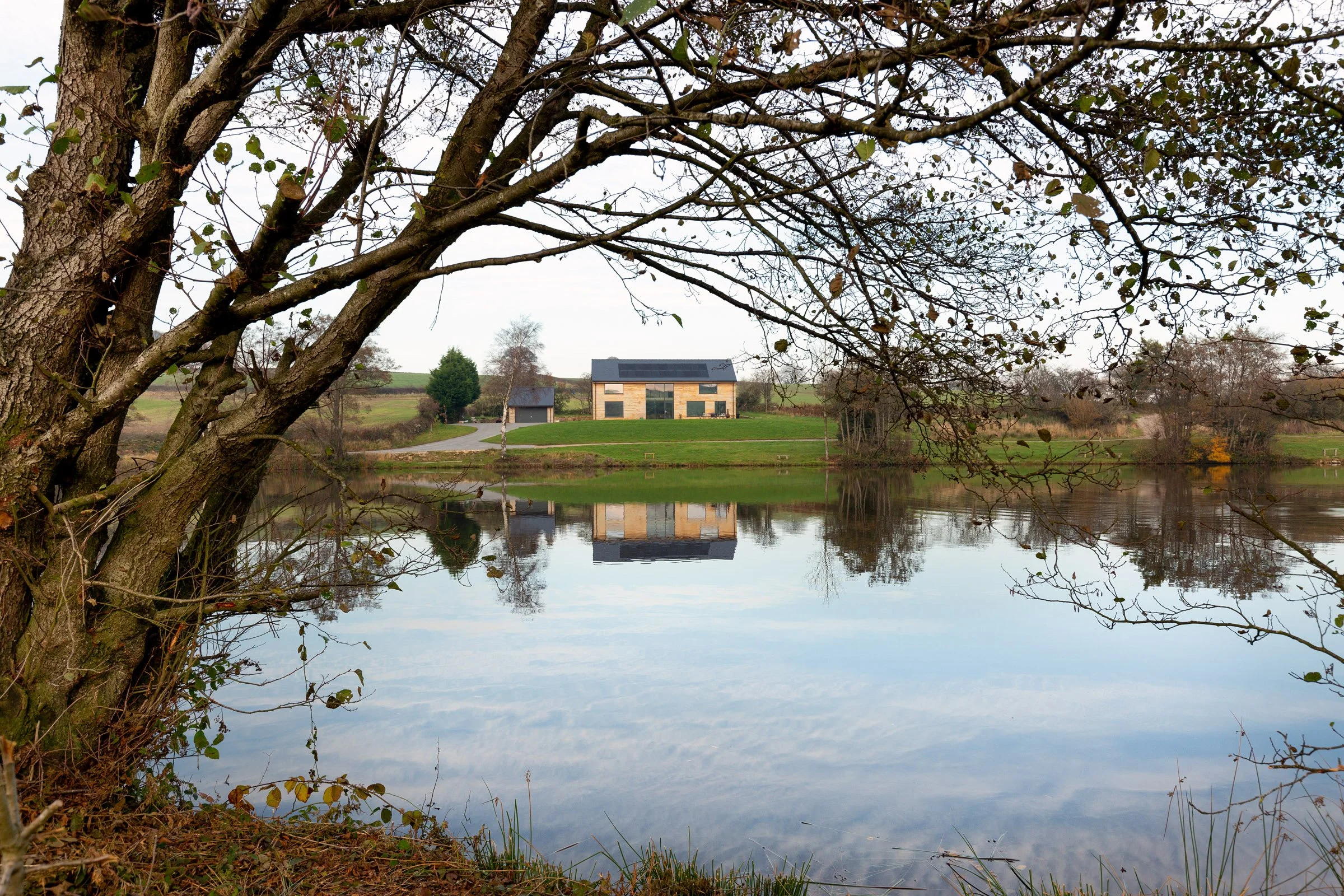
The Fishery
Our client owns and manages fishing lakes and needed to live near the lakes but couldn’t find a suitable family property nearby – so we designed The Fishery. Designed using the Passive House principles, the house is very energy-efficient with lots of insulation, very air-tight construction and a whole-house ventilation system with heat recovery. A double-height space with a full height window provides amazing views over the lake and connects the house with the surrounding landscape. The timber cladding help the house to sit in its landscape and works well with the sustainable timber structure.

Contact us.
Ready to turn your vision into reality? Contact us today to schedule your free initial consultation. We’ll discuss your project plans, explore your ideas, and provide expert guidance to help bring your dream home or renovation to life. Let’s start the journey together and transform your vision into a stunning reality. Reach out now to get started!






