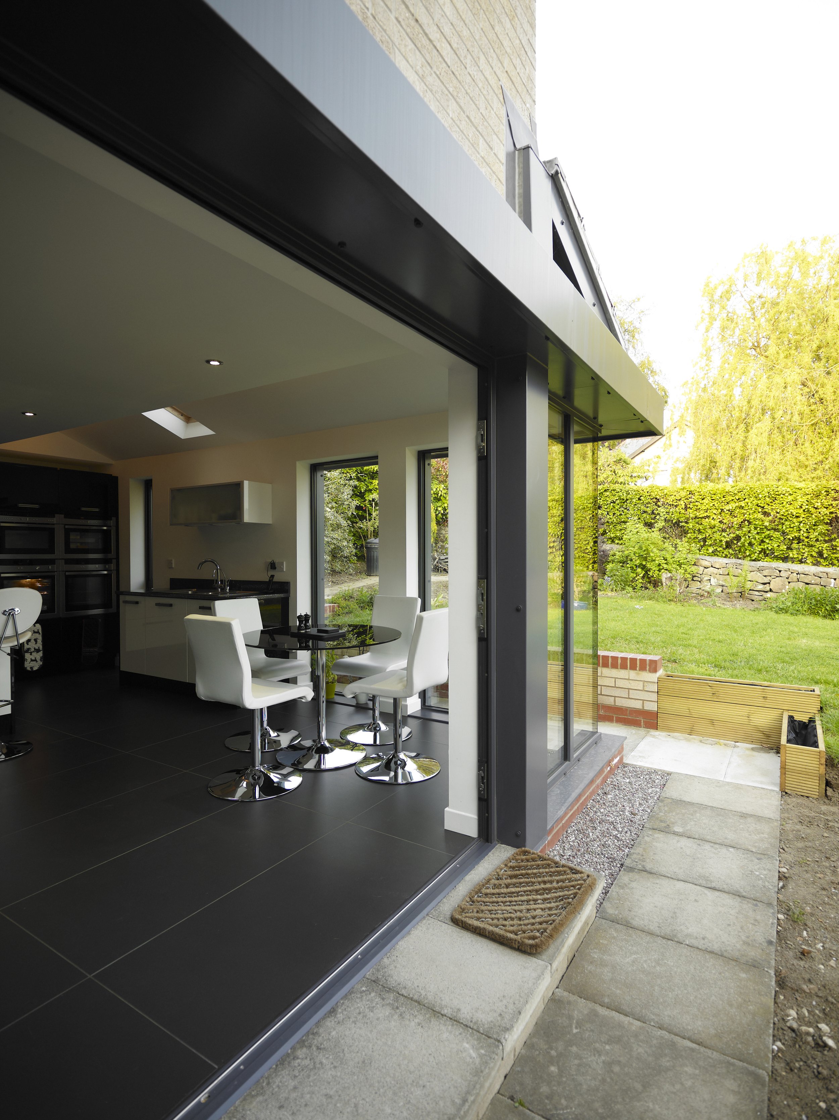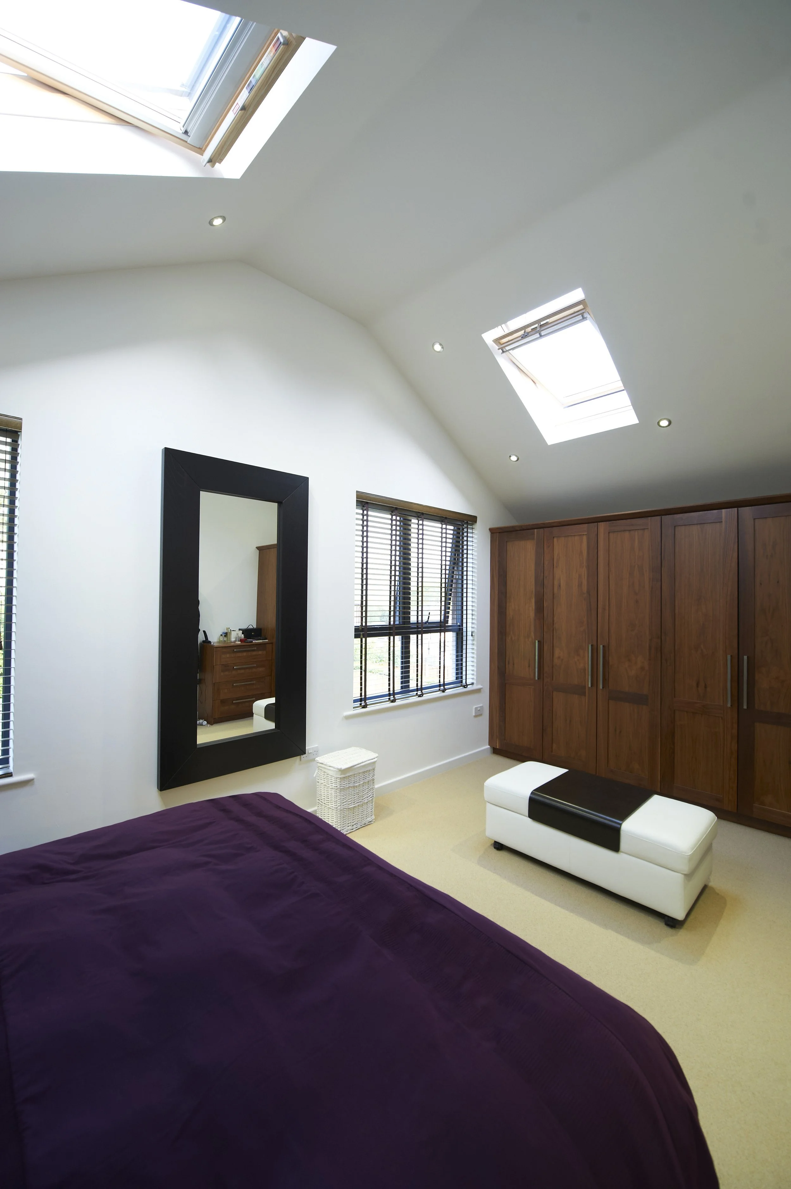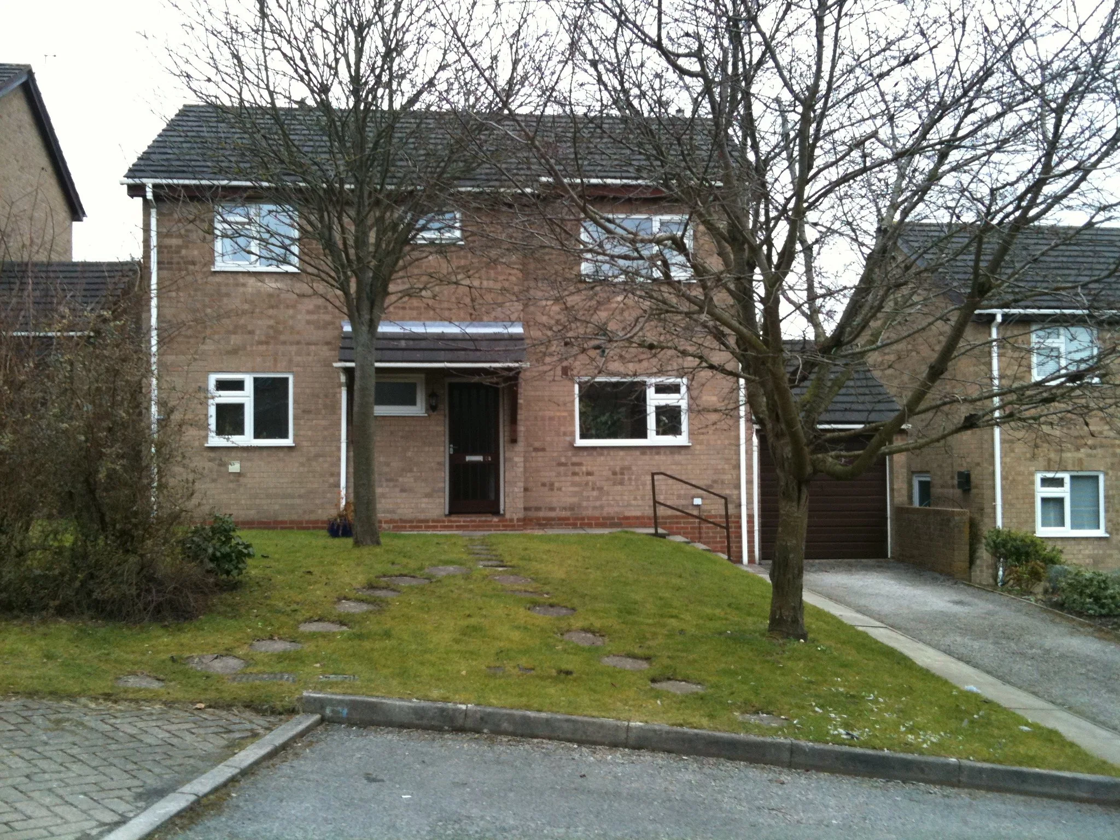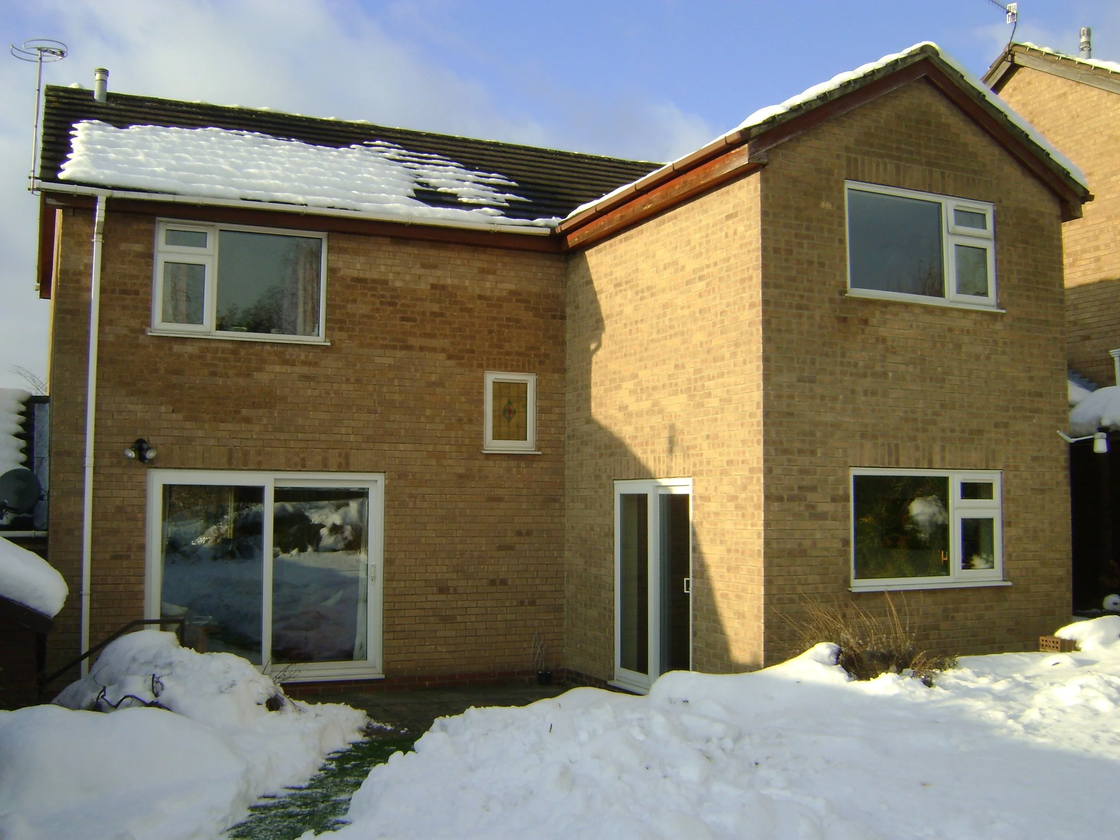
Transforming Home Extension
Our clients live on a small 1980s development and they wanted to change their small kitchen without changing the look and feel of the street scene. A previous extension had added space but in doing so had changed the flow on the ground floor, compromising room functions and creating dark spaces. In the end, we designed a replacement two-storey rear extension which completely transformed the ground floor of the whole house. A cramped hall opened up, and a large, light and airy kitchen / diner were created at the rear, enjoying views of the garden and beyond for the first time. A modest front extension, respecting the local vernacular, created a separate reception room. A vaulted ceiling on the first floor created a larger master bedroom suite with plenty of natural light and storage space.










