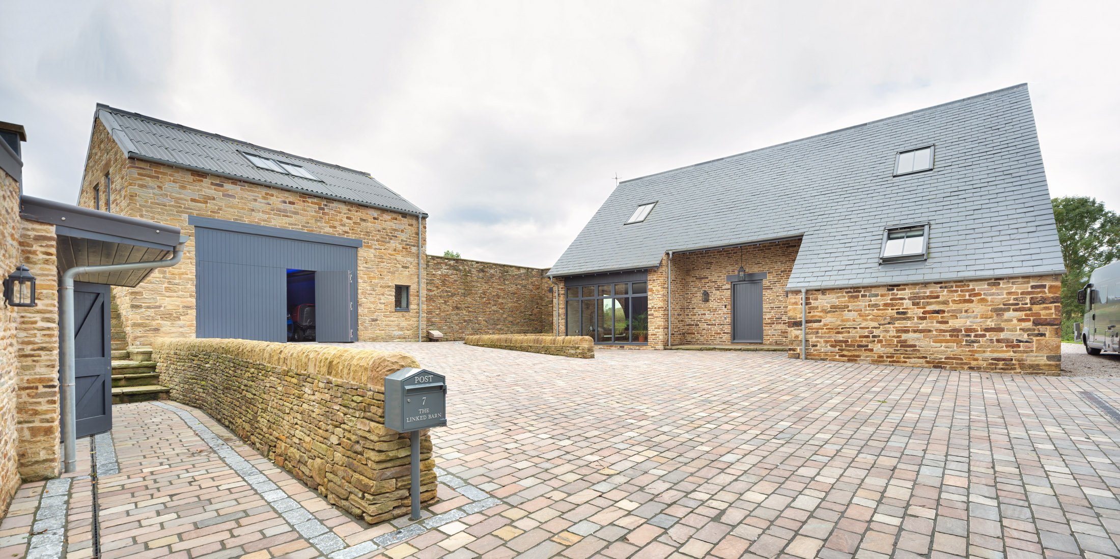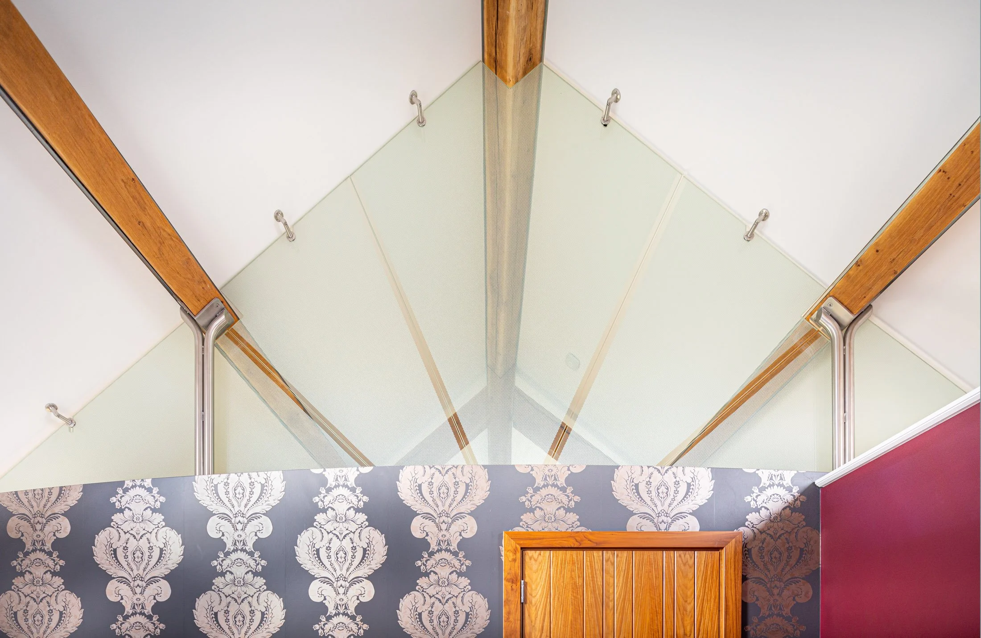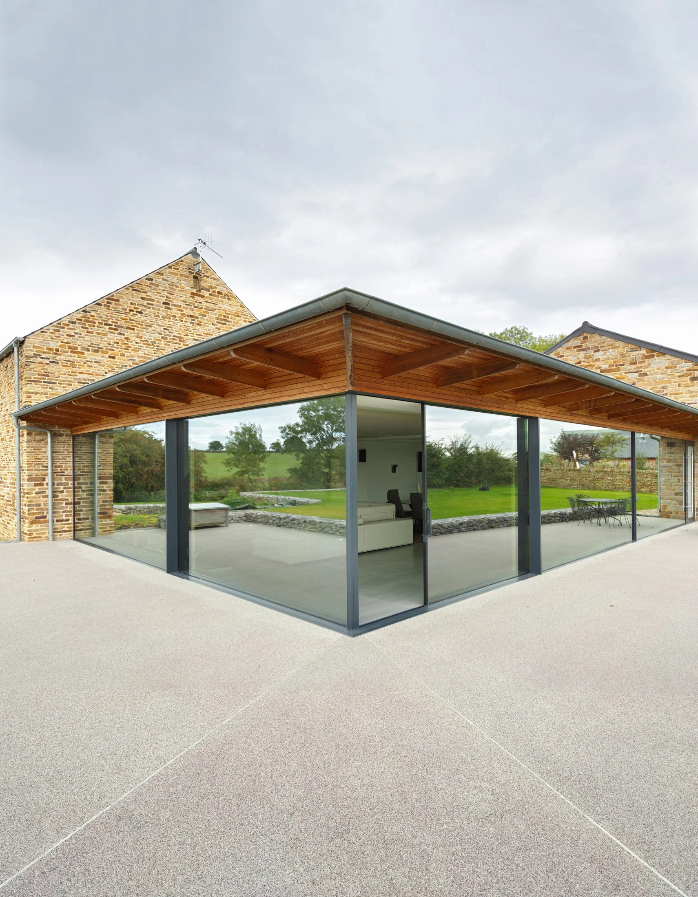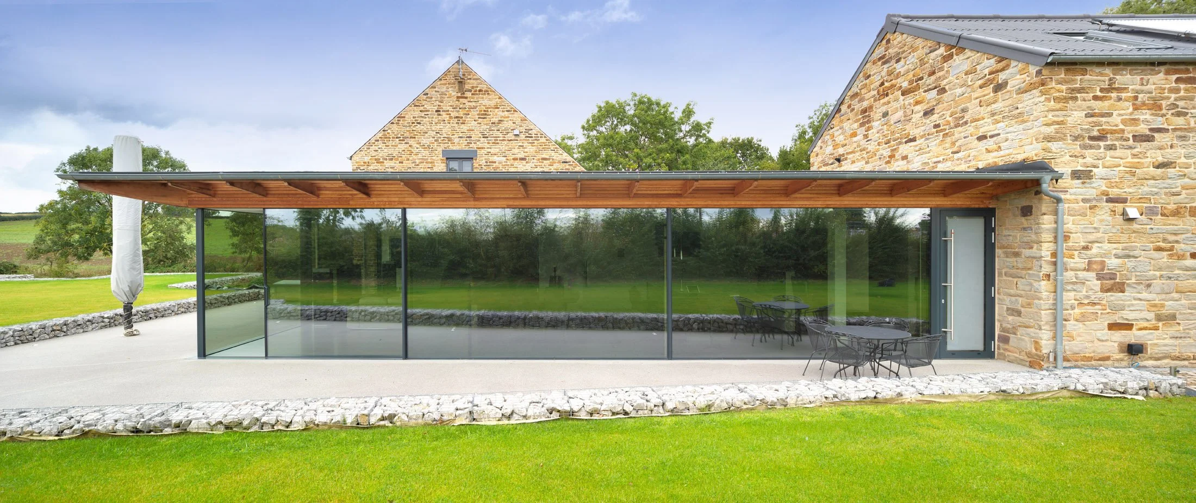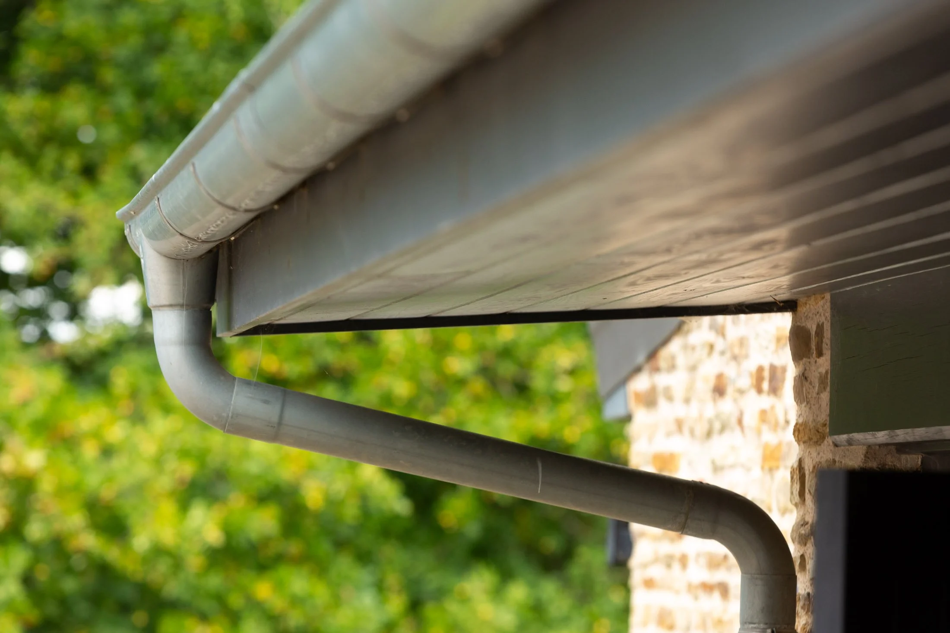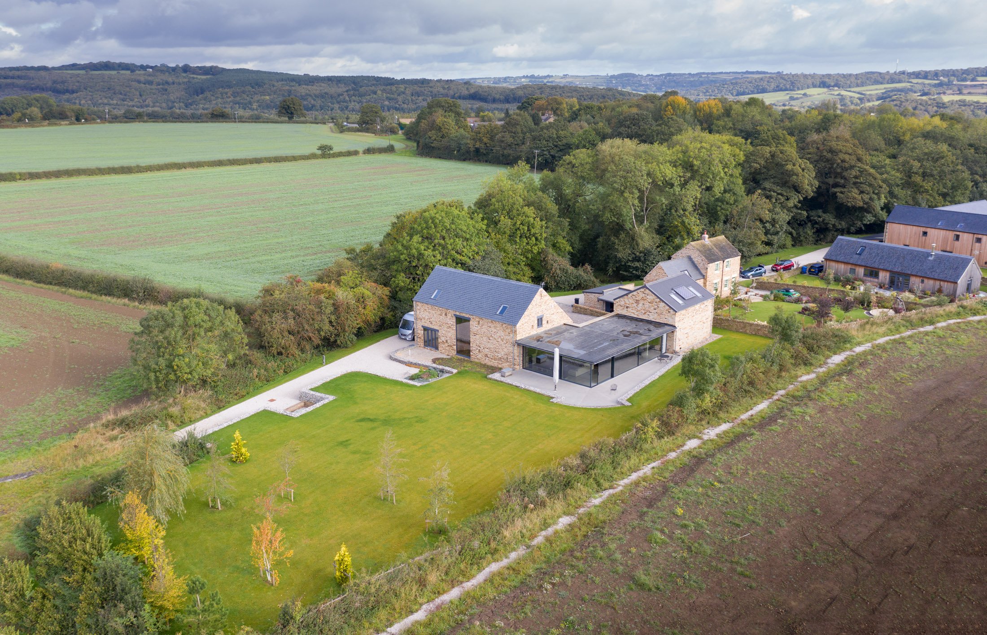
The Link Barn
The Link Barn is a remarkable barn conversion project which showcases a great example of modern design blended with a heritage listed building. Our clients wanted to convert the existing derelict farmhouse and to incorporate the adjacent barn, so we linked the two with a single-storey, ultra-contemporary extension. Solid stone-clad walls face the yard and full height glass panels enclose the link, providing lots of natural light and views of the garden and countryside beyond. The resulting home is light, spacious and beautifully finished. The central hallway contains a sculptural staircase which is framed by a double-height glazed panel.
Size: 300m2 in the farmhouse and link, with a further 100m2 of ancillary accommodation in the restored barn.
The development also included the conversion of three derelict barns arranged around a paved courtyard into four separate dwellings.
Size: 675m2
Services: Collaborating closely with our clients, who were also the builders and developers, we refined the approved designs and construction details for The Link Barn, ensuring every aspect was meticulously crafted for their personal use. For the remaining barns, we provided technical and design services to preserve their original character whist creating spacious, contemporary homes.

Contact us.
Ready to turn your vision into reality? Contact us today to schedule your free initial consultation. We’ll discuss your project plans, explore your ideas, and provide expert guidance to help bring your dream home or renovation to life. Let’s start the journey together and transform your vision into a stunning reality. Reach out now to get started!


